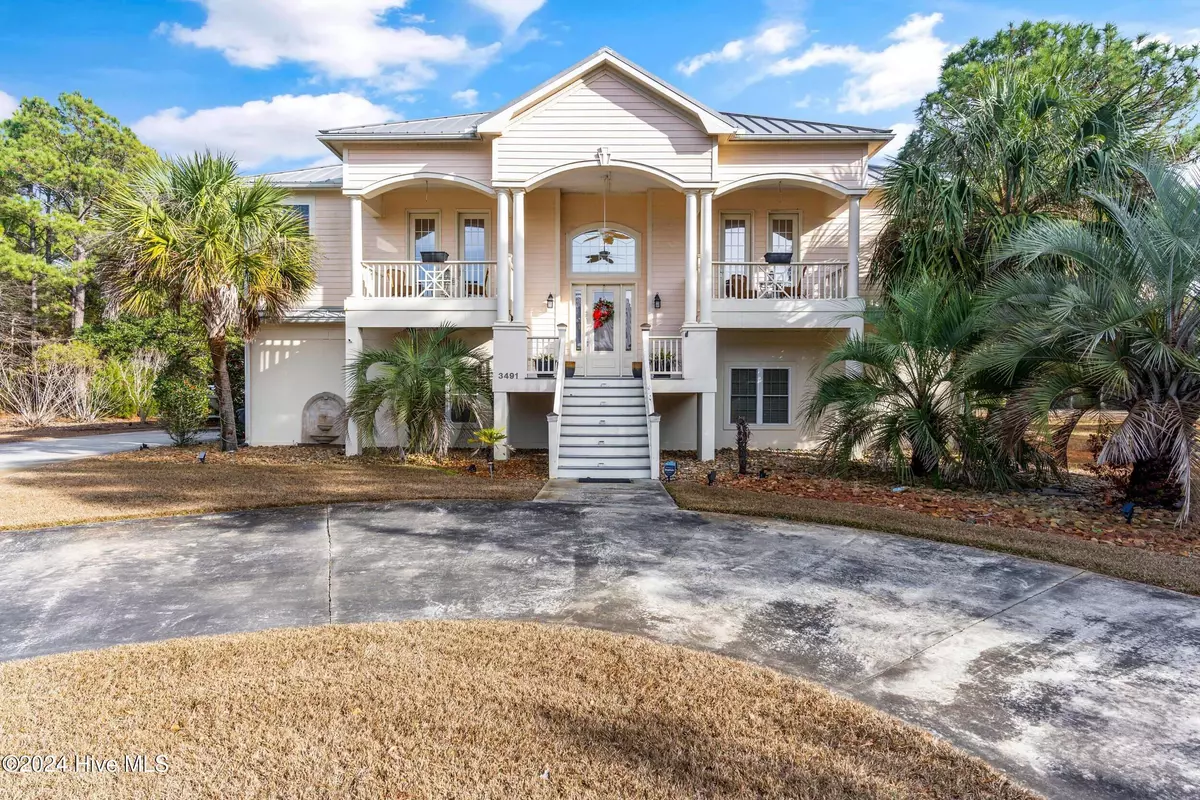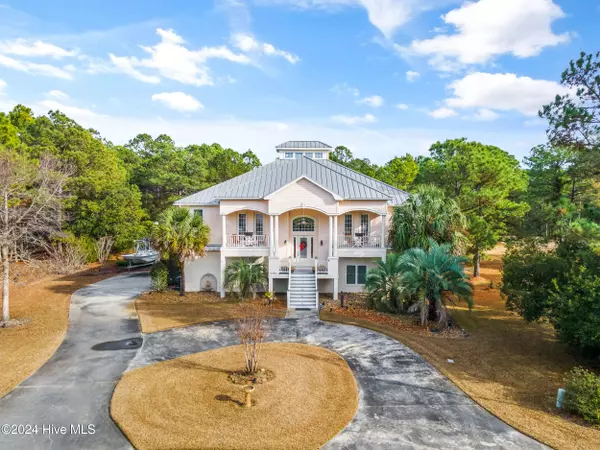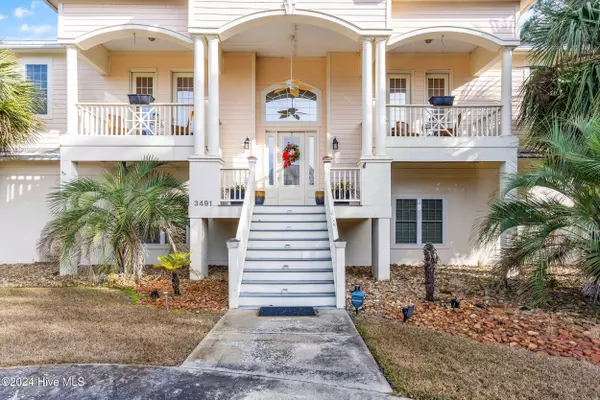3 Beds
4 Baths
4,078 SqFt
3 Beds
4 Baths
4,078 SqFt
Key Details
Property Type Single Family Home
Sub Type Single Family Residence
Listing Status Active
Purchase Type For Sale
Square Footage 4,078 sqft
Price per Sqft $210
Subdivision Beaver Creek Plantation
MLS Listing ID 100481428
Style Wood Frame
Bedrooms 3
Full Baths 3
Half Baths 1
HOA Fees $1,688
HOA Y/N Yes
Originating Board Hive MLS
Year Built 2006
Annual Tax Amount $3,078
Lot Size 0.701 Acres
Acres 0.7
Lot Dimensions 94x303x226x154
Property Description
The main floor of the home features a great room with a striking vaulted ceiling and tower lighting, creating a bright and airy atmosphere. The expansive rear porch stretches the length of the home, providing the perfect spot for outdoor dining, lounging, and enjoying the stunning views of the large backyard. The master suite is a private sanctuary, complete with a walk-in closet, dressing room, and an en suite bath with a washroom, walk-in shower, and separate tub. The master bedroom also offers direct access to the rear porch.
Two additional bedrooms are located on the opposite side of the home, connected by a full bath, with one of the bedrooms featuring a private entrance to the porch. The open great room and kitchen are designed for entertaining, with European-style arches and an eating bar that creates a seamless flow between the spaces. Downstairs, the lower level offers even more living space, with a game room, workshop, bonus room, two car garage, and access to the covered porch, ideal for casual gatherings or relaxation.
Residents of Beaver Creek Plantation have access to a community pier and walkway to the ICW, an outdoor pool, and a bathhouse. With beaches, restaurants, and shopping just a short distance away, this home offers the ultimate in coastal living.
Location
State NC
County Brunswick
Community Beaver Creek Plantation
Zoning Co-R-7500
Direction From 211 right on Long Beach Road Turn right on Airport Road Turn left on Southpointe Drive Turn left on Scupper Run and the home is located on the right.
Location Details Mainland
Rooms
Basement None
Primary Bedroom Level Primary Living Area
Interior
Interior Features Foyer, Workshop, Elevator, 9Ft+ Ceilings, Vaulted Ceiling(s), Ceiling Fan(s), Furnished, Pantry, Walk-in Shower, Eat-in Kitchen, Walk-In Closet(s)
Heating Electric, Heat Pump
Cooling Central Air
Flooring LVT/LVP, Carpet, Tile, Wood
Fireplaces Type Gas Log
Fireplace Yes
Window Features DP50 Windows,Storm Window(s),Blinds
Appliance Washer, Stove/Oven - Electric, Refrigerator, Microwave - Built-In, Humidifier/Dehumidifier, Dryer, Dishwasher
Laundry Inside
Exterior
Exterior Feature Outdoor Shower, Irrigation System, Gas Logs
Parking Features Golf Cart Parking, Circular Driveway, Off Street, On Site, Paved
Garage Spaces 2.0
Utilities Available See Remarks
Waterfront Description ICW View,Water Access Comm,Waterfront Comm
View Marsh View
Roof Type Metal
Porch Open, Covered, Deck, Patio, Porch, Screened
Building
Lot Description Wooded
Story 2
Entry Level Two
Foundation Other, Slab, See Remarks
Sewer Community Sewer
Water Well
Structure Type Outdoor Shower,Irrigation System,Gas Logs
New Construction No
Schools
Elementary Schools Southport
Middle Schools South Brunswick
High Schools South Brunswick
Others
Tax ID 236ba012
Acceptable Financing Cash, Conventional, FHA, VA Loan
Listing Terms Cash, Conventional, FHA, VA Loan
Special Listing Condition None

Find out why customers are choosing LPT Realty to meet their real estate needs






