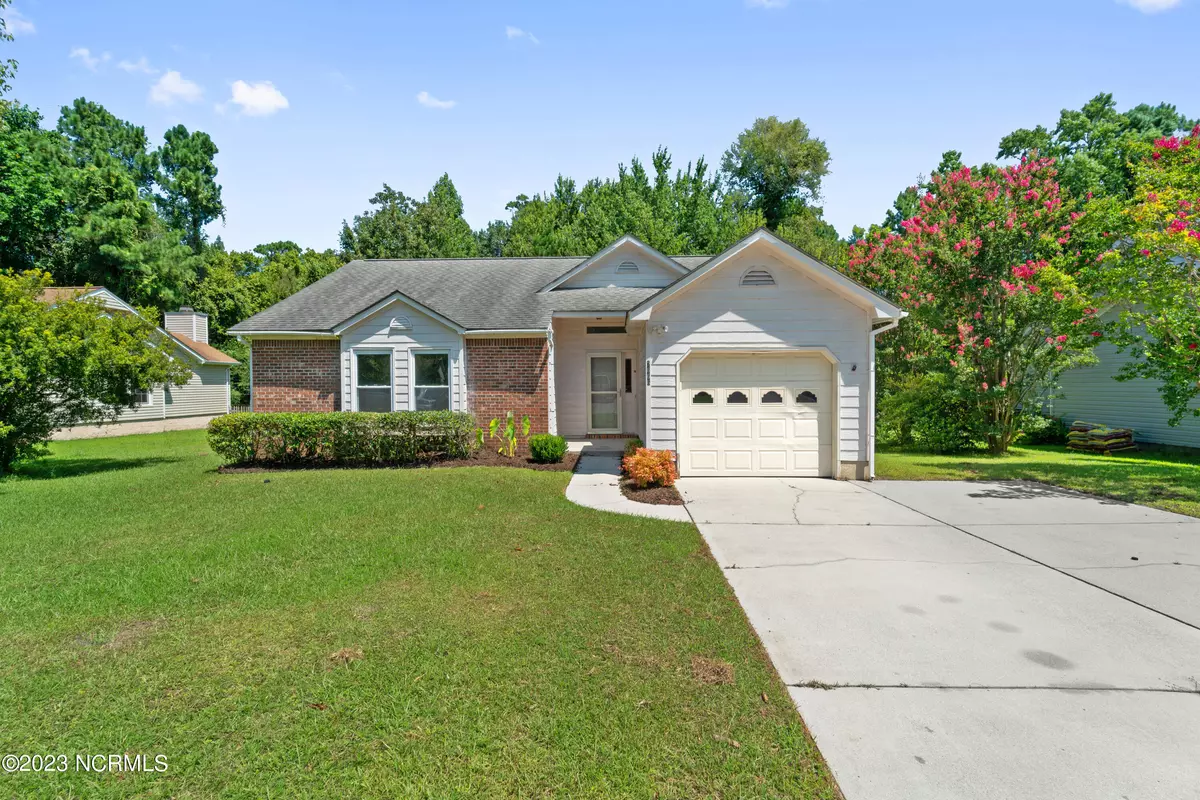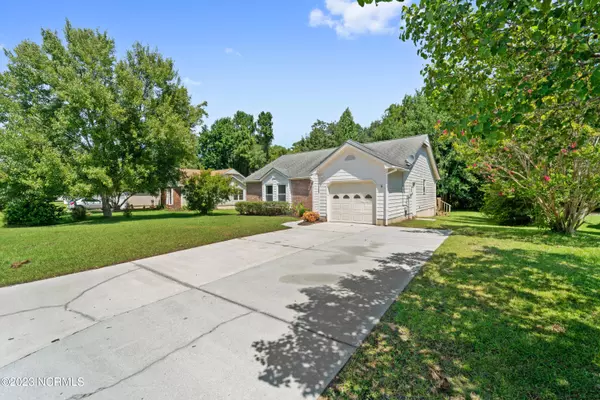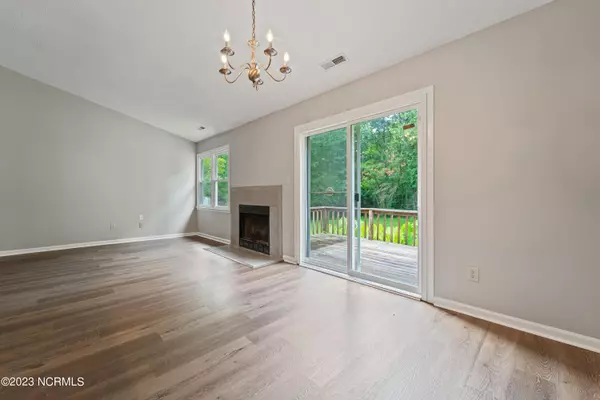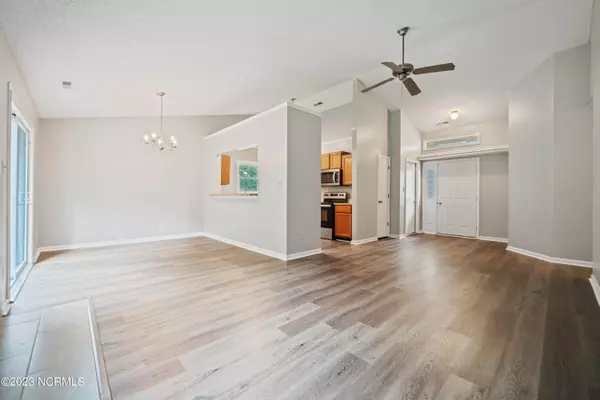3 Beds
2 Baths
1,210 SqFt
3 Beds
2 Baths
1,210 SqFt
Key Details
Property Type Single Family Home
Sub Type Single Family Residence
Listing Status Active
Purchase Type For Rent
Square Footage 1,210 sqft
Subdivision Hunters Creek
MLS Listing ID 100481352
Style Wood Frame
Bedrooms 3
Full Baths 2
HOA Y/N No
Originating Board Hive MLS
Year Built 1990
Lot Size 0.280 Acres
Acres 0.28
Property Description
As you step inside, you'll be greeted by an open and airy living space with vaulted ceilings, creating a welcoming atmosphere. The focal point of the living area is the cozy wood-burning fireplace, perfect for chilly evenings. The layout flows seamlessly into the kitchen, featuring sleek stainless steel appliances that will inspire your inner chef.
The home is designed with modern living in mind, boasting luxurious LVP (luxury vinyl plank) flooring throughout the common areas, offering durability and easy maintenance. The bedrooms are carpeted, providing comfort and warmth. The master bedroom includes an en-suite bathroom, ensuring privacy and convenience, while the additional two bedrooms are spacious and versatile for your needs.
Both bathrooms are well-appointed with stylish fixtures, offering a relaxing environment. The home also includes a dedicated laundry area, adding to its functional design.
Location is key, and this property is ideally situated within a short drive to Camp Lejeune. You'll also be close to the local beaches, offering a variety of recreational activities just minutes from your doorstep.
Whether you're relaxing by the fireplace, preparing meals in the kitchen, or enjoying the nearby natural beauty, 2666 Idlebrook Circle offers the perfect setting for comfortable living. Don't miss out on this fantastic opportunity - schedule your tour today!
Location
State NC
County Onslow
Community Hunters Creek
Direction Turn onto Hunters Trail from Lejeune Blvd. Right onto Idlebrook and the property is on the left.
Location Details Mainland
Rooms
Primary Bedroom Level Primary Living Area
Interior
Interior Features Wash/Dry Connect, Master Downstairs, Vaulted Ceiling(s), Ceiling Fan(s)
Heating Electric, Heat Pump
Flooring LVT/LVP, Carpet
Appliance Refrigerator, Range, Microwave - Built-In, Dishwasher
Exterior
Parking Features Concrete, Paved
Garage Spaces 1.0
Accessibility None
Porch Deck
Building
Story 1
Entry Level One
Sewer Municipal Sewer
Water Municipal Water
Schools
Elementary Schools Bell Fork
Middle Schools Hunters Creek
High Schools White Oak
Others
Tax ID 1116f-400

Find out why customers are choosing LPT Realty to meet their real estate needs






