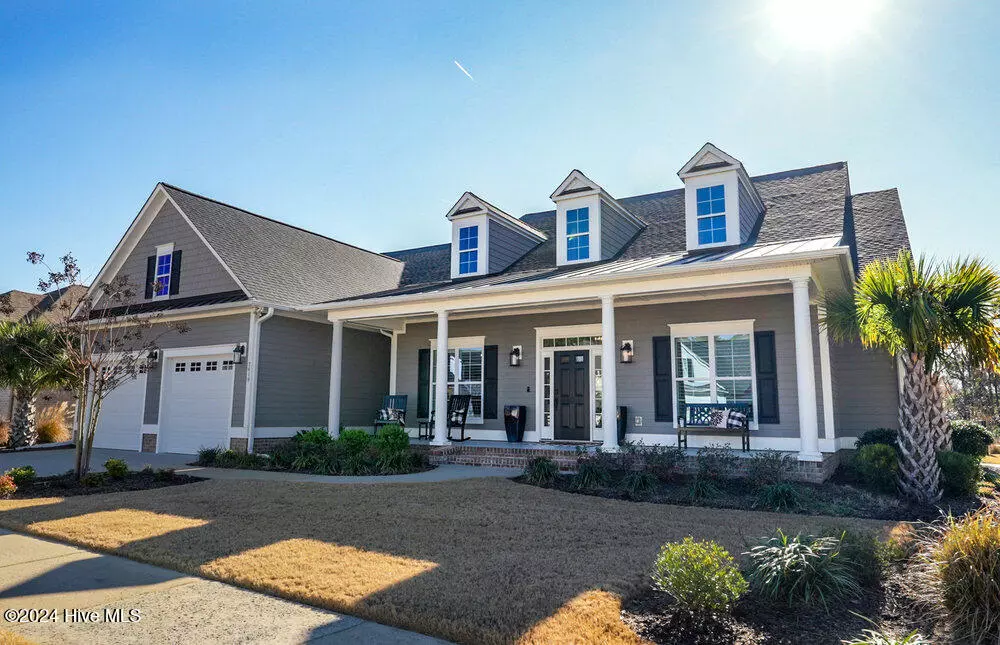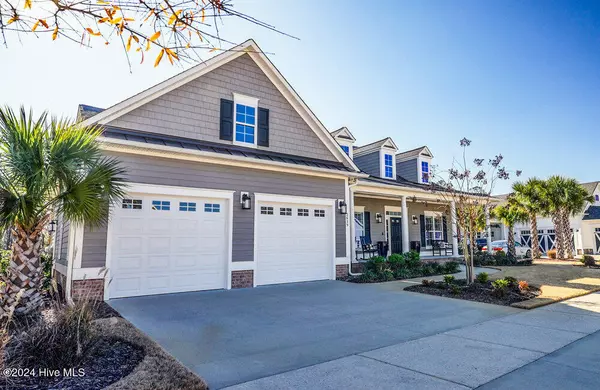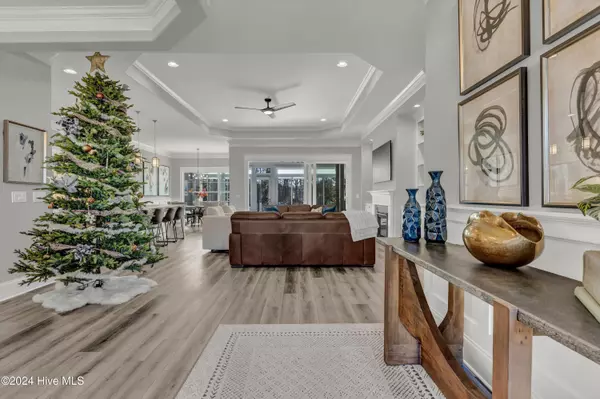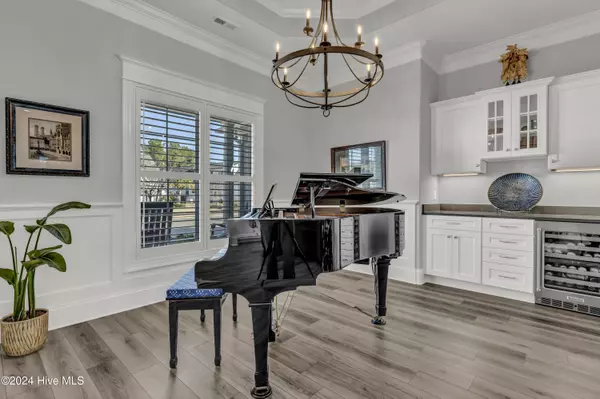4 Beds
2 Baths
2,909 SqFt
4 Beds
2 Baths
2,909 SqFt
Key Details
Property Type Single Family Home
Sub Type Single Family Residence
Listing Status Pending
Purchase Type For Sale
Square Footage 2,909 sqft
Price per Sqft $300
Subdivision Compass Pointe
MLS Listing ID 100481325
Style Wood Frame
Bedrooms 4
Full Baths 2
HOA Fees $2,724
HOA Y/N Yes
Originating Board Hive MLS
Year Built 2021
Annual Tax Amount $2,821
Lot Size 0.297 Acres
Acres 0.3
Lot Dimensions 76x151x94x153
Property Description
ideal for hosting gatherings. Double built-ins in the living room provide abundant
storage and add charm. Designed with entertaining in mind, the kitchen features granite countertops, a spacious island, and stainless steel appliances.
The primary suite is a tranquil retreat, highlighted by a tray ceiling, a large walk-in closet, and a luxurious spa-inspired bathroom. Three additional bedrooms are privately situated on the opposite side of the home, ensuring space and comfort for family or guests. The third bedroom is versatile, making it an ideal option for a home office or flex space. Unwind after a long day in the temperature-controlled, fully enclosed lanai, offering stunning pond views and year-round enjoyment. The large garage provides enough
room for three cars and a golf cart and includes built-in storage solutions. Compass Pointe is a golf friendly community packed with amenities. Enjoy indoor and outdoor pools, a modern fitness center, a lazy river, and courts for tennis and pickleball. The beautiful grand lanai clubhouse is a perfect spot to connect with neighbors, while the lake, complete with serene gazebos, offers opportunities for relaxing walks. Golf
enthusiasts will appreciate the community's course designed by North Carolina native Rick Robbins, with memberships available for purchase. Golf memberships include privileges at both Compass Pointe Golf Club and its sister course Magnolia Greens Golf Club. This home offers the perfect blend of elegance, comfort, and modern convenience, set within a community designed for an active and fulfilling lifestyle. Don't miss the opportunity to make this exceptional property your own and experience all that Compass Pointe has to offer!
Location
State NC
County Brunswick
Community Compass Pointe
Zoning PUD
Direction From Wilmington, take US 74/76 approximately 10 miles. The Compass Pointe entrance will be on your right.
Location Details Mainland
Rooms
Basement None
Primary Bedroom Level Primary Living Area
Interior
Interior Features Foyer, Solid Surface, Generator Plug, Kitchen Island, Master Downstairs, 9Ft+ Ceilings, Tray Ceiling(s), Vaulted Ceiling(s), Ceiling Fan(s), Pantry, Walk-in Shower, Wet Bar, Eat-in Kitchen, Walk-In Closet(s)
Heating Electric, Forced Air
Cooling Central Air
Flooring LVT/LVP, Carpet, Tile
Fireplaces Type Gas Log
Fireplace Yes
Window Features Thermal Windows,Blinds
Appliance Vent Hood, Stove/Oven - Electric, Refrigerator, Microwave - Built-In, Ice Maker, Double Oven, Disposal, Dishwasher, Cooktop - Gas, Bar Refrigerator
Laundry Hookup - Dryer, Washer Hookup, Inside
Exterior
Exterior Feature Irrigation System
Parking Features Off Street, On Site, Paved
Garage Spaces 3.0
Waterfront Description None
View Pond
Roof Type Architectural Shingle
Porch Covered, Enclosed, Patio, Porch
Building
Story 1
Entry Level One
Foundation Slab
Sewer Municipal Sewer
Water Municipal Water
Structure Type Irrigation System
New Construction No
Schools
Elementary Schools Lincoln
Middle Schools Leland
High Schools North Brunswick
Others
Tax ID 021ed005
Acceptable Financing Cash, Conventional, FHA, USDA Loan, VA Loan
Listing Terms Cash, Conventional, FHA, USDA Loan, VA Loan
Special Listing Condition None

Find out why customers are choosing LPT Realty to meet their real estate needs






