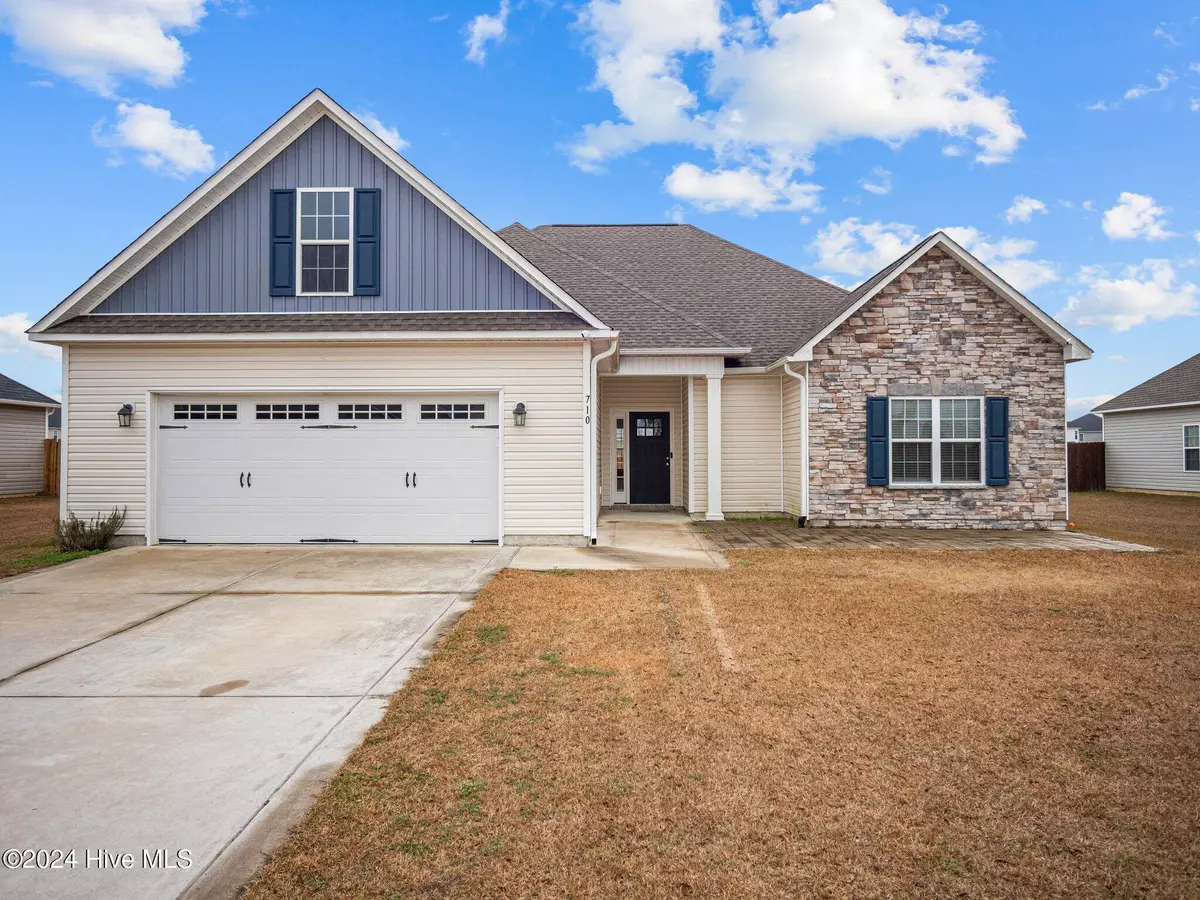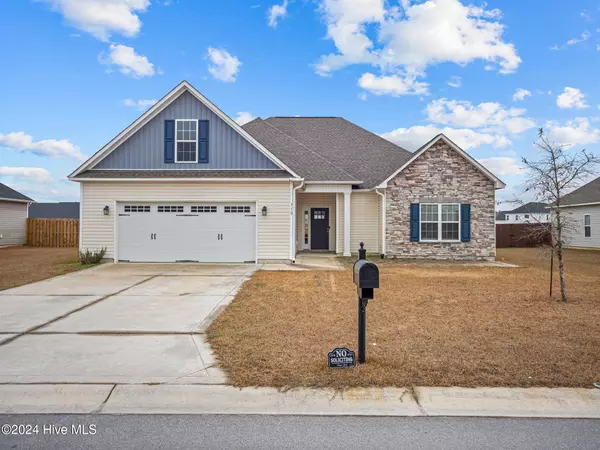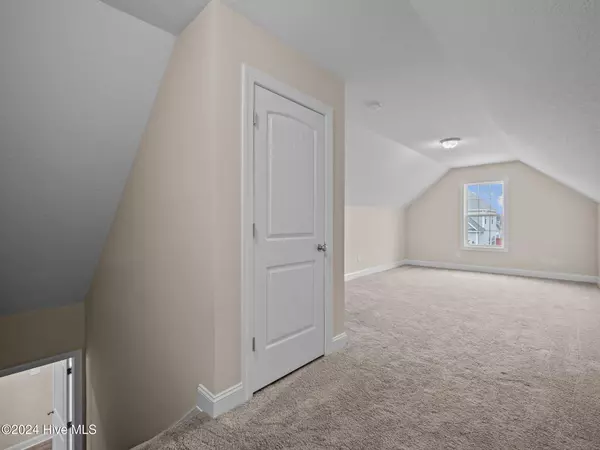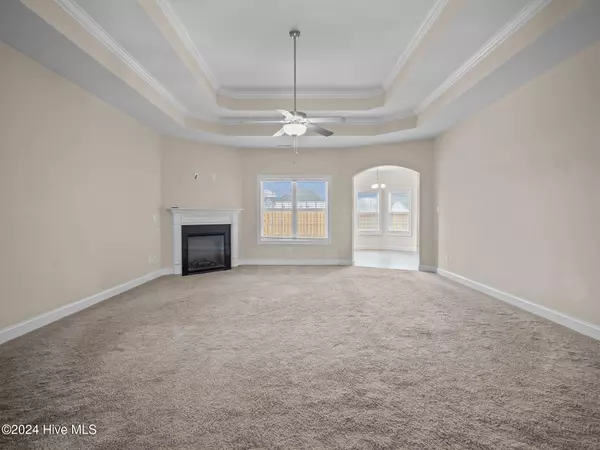
3 Beds
2 Baths
2,311 SqFt
3 Beds
2 Baths
2,311 SqFt
Key Details
Property Type Single Family Home
Sub Type Single Family Residence
Listing Status Active
Purchase Type For Sale
Square Footage 2,311 sqft
Price per Sqft $166
Subdivision Onslow Bay
MLS Listing ID 100480636
Style Wood Frame
Bedrooms 3
Full Baths 2
HOA Fees $375
HOA Y/N Yes
Originating Board Hive MLS
Year Built 2020
Lot Size 0.270 Acres
Acres 0.27
Lot Dimensions 85x140x85x140
Property Description
Location
State NC
County Onslow
Community Onslow Bay
Zoning Residential
Direction Piney Green to Rocky Run Rd, right into Old Towne Pointe Blvd, left on Onslow Bay Drive, right onto Old Towne Point Blvd. Left on to Old Field School Lane. Right on to Hope Dexter Drive
Location Details Mainland
Rooms
Primary Bedroom Level Primary Living Area
Interior
Interior Features Tray Ceiling(s), Ceiling Fan(s), Walk-in Shower, Walk-In Closet(s)
Heating Electric, Heat Pump
Cooling Central Air
Exterior
Parking Features Paved
Garage Spaces 2.0
Roof Type Architectural Shingle
Porch Covered, Patio
Building
Story 1
Entry Level One
Foundation Slab
Sewer Municipal Sewer
Water Municipal Water
New Construction No
Schools
Elementary Schools Silverdale
Middle Schools Hunters Creek
High Schools White Oak
Others
Tax ID 1127c-351
Acceptable Financing Cash, Conventional, FHA, VA Loan
Listing Terms Cash, Conventional, FHA, VA Loan
Special Listing Condition None


Find out why customers are choosing LPT Realty to meet their real estate needs






