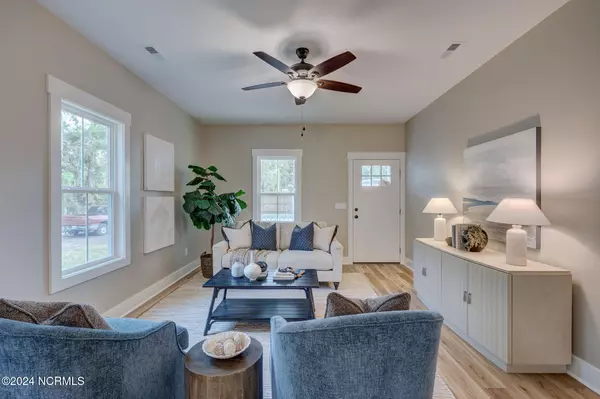
2 Beds
2 Baths
1,040 SqFt
2 Beds
2 Baths
1,040 SqFt
Key Details
Property Type Single Family Home
Sub Type Single Family Residence
Listing Status Active
Purchase Type For Sale
Square Footage 1,040 sqft
Price per Sqft $336
Subdivision Brentwood
MLS Listing ID 100480299
Style Wood Frame
Bedrooms 2
Full Baths 2
HOA Y/N No
Originating Board Hive MLS
Year Built 2024
Lot Size 0.440 Acres
Acres 0.44
Lot Dimensions 90x210
Property Description
This brand-new home is situated just minutes from downtown Wilmington, offering convenient access to work, dining, music venues, and all the fun activities the area has to offer. Nestled on a half-acre lot, this open and spacious 2-bedroom, 2-bath ''Cape Cottage'' style Home is located on a private, tree-lined lane shared by only two other homes built by the same reputable builder.
QUALITY CRAFTSMANSHIP: Experience the many special touches that come standard in every Swan Song Properties build, crafted by renowned Wilmington builders Steve and Sara Dutton. With real wood cedar siding exteriors and reclaimed barnwood accents on front porch ceilings and kitchen islands, there's a lot of love and craftsmanship in these beautiful cottages. For added peace of mind and insurance savings, the entire roof is a ''Fortified'' standing-seam metal roof with an ice-and-water storm shield barrier beneath. The builders' commitment to ''building homes the right way'' ensures worry-free living in any weather.
TOUR THE MODEL HOME: The designer-staged model cottage, located next door at 110 Cape Cottage Lane, is ready for you to tour and see just how comfortable living here can be. The spacious and inviting floor plan features a living room that flows seamlessly into the kitchen, 2 generous-sized bedrooms with deep closets, and 2 full baths with custom tiled walk-in showers and glass surrounds. The kitchen island, which overlooks the living room, boasts rich butcher block countertops.
OUTDOOR LIVING:
The large deck and fully fenced backyard are perfect for outdoor entertaining and are turn-key ready for kids or pets. The property is permitted to accommodate an additional 1-bedroom accessory dwelling, offering the opportunity to add a guest or rental cottage in the future.
PERFECT BLEND OF RURAL CHARM AND MODERN CONVENIENCE: Come see for yourself! And maybe best of all... there is NO HOA Choose from three homes: 102, 106, and 110 Cape Cottage Lane. Located on Brentwood Drive off Castle Hayne Road, you won't be disappointed when you see these homes for yourself!
FOR NAVIGATIONAL PURPOSES, please use the previous address of 172 Brentwood Drive to find these new homes located on newly addressed "Cape Cottage Lane". SIRI, Google and Apple Maps sometimes take you to the adjoining neighborhood behind which is called Preservation Point.
Location
State NC
County New Hanover
Community Brentwood
Zoning R-15
Direction FOR NAVIGATIONAL PURPOSES, please use the previous address of 172 Brentwood Drive to find these new homes located on the newly addressed ''Cape Cottage Lane''. SIRI, Google and Apple Maps sometimes take you to the adjoining neighborhood behind which is called Preservation Point.
Location Details Mainland
Rooms
Basement None
Primary Bedroom Level Primary Living Area
Interior
Interior Features Mud Room, Kitchen Island, Master Downstairs, Pantry, Walk-in Shower, Walk-In Closet(s)
Heating Electric, Heat Pump
Cooling Central Air
Flooring LVT/LVP
Fireplaces Type None
Fireplace No
Appliance Stove/Oven - Electric, Microwave - Built-In, Dishwasher
Exterior
Parking Features Additional Parking, Gravel, Aggregate, Lighted
Roof Type Metal
Porch Covered, Deck, Patio, Porch
Building
Lot Description Cul-de-Sac Lot, Dead End, Interior Lot, Wooded
Story 1
Entry Level One
Foundation Raised, Slab
Sewer Septic On Site
Water Well
New Construction Yes
Schools
Elementary Schools Wrightsboro
Middle Schools Holly Shelter
High Schools New Hanover
Others
Tax ID R04110-006-018-000
Acceptable Financing Cash, Conventional, USDA Loan, VA Loan
Listing Terms Cash, Conventional, USDA Loan, VA Loan
Special Listing Condition None


Find out why customers are choosing LPT Realty to meet their real estate needs






