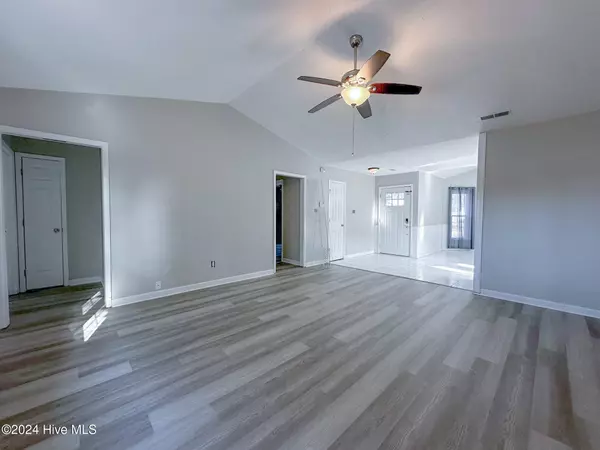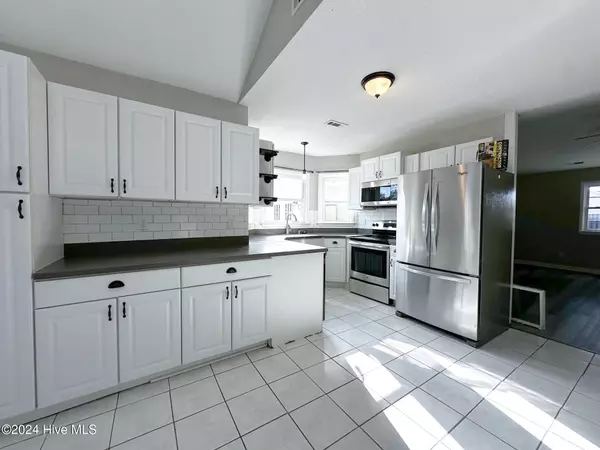
3 Beds
3 Baths
1,711 SqFt
3 Beds
3 Baths
1,711 SqFt
Key Details
Property Type Single Family Home
Sub Type Single Family Residence
Listing Status Active
Purchase Type For Rent
Square Footage 1,711 sqft
Subdivision Aragona Village
MLS Listing ID 100480151
Style Wood Frame
Bedrooms 3
Full Baths 2
Half Baths 1
HOA Y/N No
Originating Board Hive MLS
Year Built 1985
Lot Size 0.300 Acres
Acres 0.3
Property Description
The living area boasts an open floor plan with plenty of natural light, ideal for entertaining or cozy evenings. The kitchen features an eat in kitchen, ample counter space, and cabinetry for all your culinary needs.
The primary bedroom suite offers a private retreat with a spacious closet and ensuite bathroom. Additional bedrooms are generously sized with plenty of storage. The converted garage provides additional bonus space, including a laundry room and half bath.
Outside, the fully fenced backyard and patio with hot tub provide an excellent space for outdoor gatherings or quiet relaxation. The shed provides convenient storage for outdoor equipment. (Tenants are responsible for hot tub care and maintenance)
Located close to schools, shopping, dining, and Camp Lejeune, this home combines charm and practicality.
Location
State NC
County Onslow
Community Aragona Village
Direction From Western Blvd, turn onto Country Club. Turn right on Piney Green, then turn right on Balsam Road. Property is on the corner of Balsam Rd and Tanbark Drive.
Location Details Mainland
Rooms
Basement None
Primary Bedroom Level Primary Living Area
Interior
Interior Features Master Downstairs, Vaulted Ceiling(s), Ceiling Fan(s), Walk-In Closet(s)
Heating Electric, Heat Pump
Cooling Central Air
Flooring Carpet, Laminate, Tile
Furnishings Unfurnished
Appliance Washer, Stove/Oven - Electric, Refrigerator, Microwave - Built-In, Dryer, Dishwasher
Laundry Inside
Exterior
Parking Features On Site
Utilities Available Municipal Sewer Available, Municipal Water Available
Porch Covered, Patio, Porch
Building
Story 1
Entry Level One
Schools
Elementary Schools Morton
Middle Schools Hunters Creek
High Schools White Oak
Others
Tax ID 1106b-64


Find out why customers are choosing LPT Realty to meet their real estate needs






