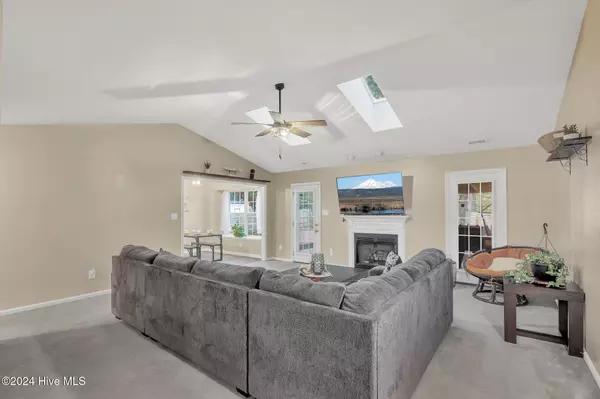
3 Beds
2 Baths
1,455 SqFt
3 Beds
2 Baths
1,455 SqFt
Key Details
Property Type Single Family Home
Sub Type Single Family Residence
Listing Status Active
Purchase Type For Sale
Square Footage 1,455 sqft
Price per Sqft $178
Subdivision Brynn Marr
MLS Listing ID 100480120
Style Wood Frame
Bedrooms 3
Full Baths 2
HOA Y/N No
Originating Board Hive MLS
Year Built 2006
Lot Size 0.310 Acres
Acres 0.31
Lot Dimensions 95.62x147.33x92x140.43
Property Description
Location
State NC
County Onslow
Community Brynn Marr
Zoning RMF-LD
Direction Take western to Huff drive turn like you are going to chick filet house is the first home one the right
Location Details Mainland
Rooms
Other Rooms Shed(s)
Basement None
Primary Bedroom Level Primary Living Area
Interior
Interior Features Master Downstairs, Ceiling Fan(s)
Heating Heat Pump, Electric
Flooring Carpet, Vinyl
Window Features Blinds
Appliance Stove/Oven - Electric, Refrigerator, Microwave - Built-In, Dishwasher
Laundry Inside
Exterior
Exterior Feature None
Parking Features Paved
Garage Spaces 1.0
Pool None
Waterfront Description None
Roof Type Shingle
Accessibility None
Porch Covered, Deck
Building
Story 1
Entry Level One
Foundation Slab
Sewer Municipal Sewer
Water Municipal Water
Structure Type None
New Construction No
Schools
Elementary Schools Bell Fork
Middle Schools Jacksonville Commons
High Schools Jacksonville
Others
Tax ID 468827000
Acceptable Financing Cash, Conventional, FHA, VA Loan
Listing Terms Cash, Conventional, FHA, VA Loan
Special Listing Condition None


Find out why customers are choosing LPT Realty to meet their real estate needs






