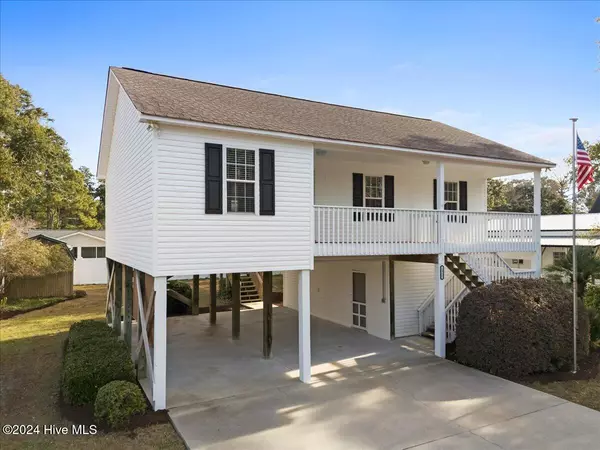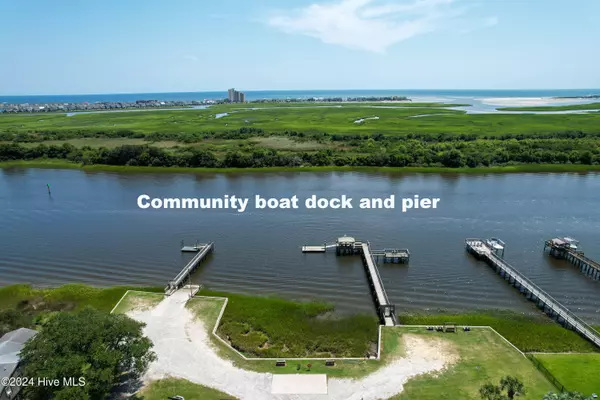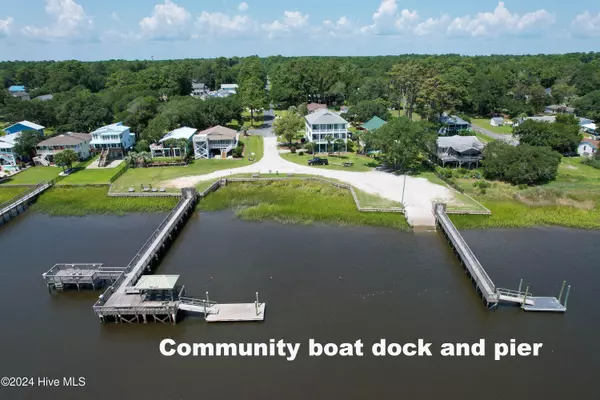
3 Beds
3 Baths
1,101 SqFt
3 Beds
3 Baths
1,101 SqFt
OPEN HOUSE
Sat Dec 21, 1:00pm - 3:00pm
Key Details
Property Type Single Family Home
Sub Type Single Family Residence
Listing Status Active
Purchase Type For Sale
Square Footage 1,101 sqft
Price per Sqft $376
Subdivision Marlee Acres
MLS Listing ID 100480046
Style Wood Frame
Bedrooms 3
Full Baths 2
Half Baths 1
HOA Y/N No
Originating Board Hive MLS
Year Built 1997
Annual Tax Amount $1,209
Lot Size 7,841 Sqft
Acres 0.18
Lot Dimensions 75 x 105
Property Description
This delightful home is nestled in one of Ocean Isle Beach's most sought-after waterway-accessible neighborhoods, offering both serenity and convenience. As an added bonus, the property includes a Marlee Acres Recreational Club Membership (Club membership is optional. Valued at over $2,200. $500 transfer fee), granting access to exclusive amenities such as a boat ramp and two floating docks — perfect for boating enthusiasts.
Open-concept floor plan that seamlessly blends comfort and functionality. The kitchen and bathrooms have been updated with new cabinetry, new appliances, and sleek Quartz countertops, elevating the home's modern appeal. Throughout the main living areas, you'll find new laminate plank flooring, while all bedrooms are newly carpeted for added warmth and coziness.
This well-maintained home features three bedrooms and two full bathrooms on the main level, with a half bath conveniently located on the enclosed lower level. The lower level (measuring 25' x 16') offers additional space for storage, recreation, or a variety of uses, but please note that it is not heated and is cooled by a window-unit AC. Additional storage shed located in the back.
Don't miss the opportunity to own a piece of paradise in this highly desirable location with great access to the water.
Location
State NC
County Brunswick
Community Marlee Acres
Zoning Co-R-6000
Direction From HWY 904. Take a left onto Beach drive to head towards Ocean Isle Beach. .4 miles turn right onto Camelot Dr SW. Home is .4 miles down on the left side of the street.
Location Details Mainland
Rooms
Other Rooms Shed(s), Storage, Workshop
Basement None
Primary Bedroom Level Primary Living Area
Interior
Interior Features Solid Surface, Workshop, Ceiling Fan(s), Pantry, Walk-In Closet(s)
Heating Electric, Forced Air, Heat Pump
Cooling Central Air, Wall/Window Unit(s)
Flooring LVT/LVP, Carpet
Fireplaces Type None
Fireplace No
Window Features Blinds
Appliance Stove/Oven - Electric, Refrigerator, Microwave - Built-In, Disposal, Dishwasher
Laundry Laundry Closet
Exterior
Exterior Feature Outdoor Shower
Parking Features Concrete
Pool None
Waterfront Description Water Access Comm,Waterfront Comm
Roof Type Architectural Shingle
Porch Open, Porch
Building
Lot Description Level, Open Lot
Story 2
Entry Level One
Foundation Other
Sewer Septic On Site
Water Municipal Water
Structure Type Outdoor Shower
New Construction No
Schools
Elementary Schools Jessie Mae Monroe Elementary
Middle Schools Shallotte Middle
High Schools West Brunswick
Others
Tax ID 243pa024
Acceptable Financing Cash, Conventional
Listing Terms Cash, Conventional
Special Listing Condition None


Find out why customers are choosing LPT Realty to meet their real estate needs






