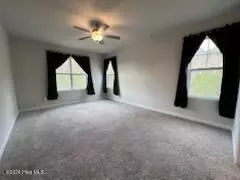
3 Beds
3 Baths
1,569 SqFt
3 Beds
3 Baths
1,569 SqFt
Key Details
Property Type Townhouse
Sub Type Townhouse
Listing Status Active
Purchase Type For Rent
Square Footage 1,569 sqft
Subdivision Towne Pointe
MLS Listing ID 100479678
Bedrooms 3
Full Baths 2
Half Baths 1
HOA Y/N Yes
Originating Board Hive MLS
Year Built 2022
Lot Size 0.370 Acres
Acres 0.37
Property Description
ALL APPLICANTS OVER 18 MUST APPLY ONLINE. No Roommates. No sight unseen, contact management in regard to virtual showings. Pets: Neg. At least one applicant must complete an application with pet screening, whether applicant has a pet or not. Renter's insurance required prior to move in.
Location
State NC
County Onslow
Community Towne Pointe
Direction HWY 24 to Piney Green Road. Right on Rocky Run, Left on Towne Pointe into townhome section in front of neighborhood.
Location Details Mainland
Rooms
Primary Bedroom Level Non Primary Living Area
Interior
Interior Features Wash/Dry Connect, Ceiling Fan(s)
Heating Electric, Heat Pump
Fireplaces Type None
Fireplace No
Exterior
Parking Features Concrete
Garage Spaces 1.0
Porch Covered, Patio
Building
Story 2
Entry Level Two
Schools
Elementary Schools Silverdale
Middle Schools Hunters Creek
High Schools White Oak
Others
Tax ID 1127f-45


Find out why customers are choosing LPT Realty to meet their real estate needs






