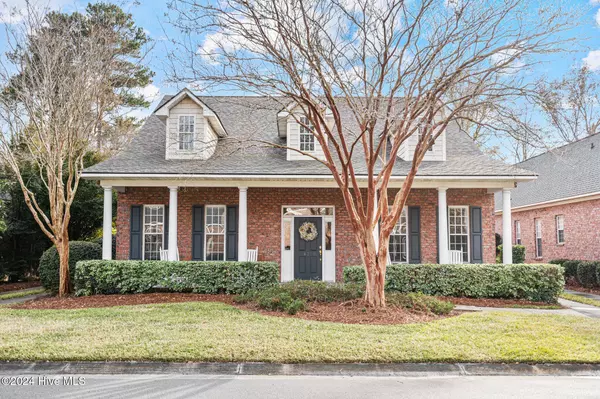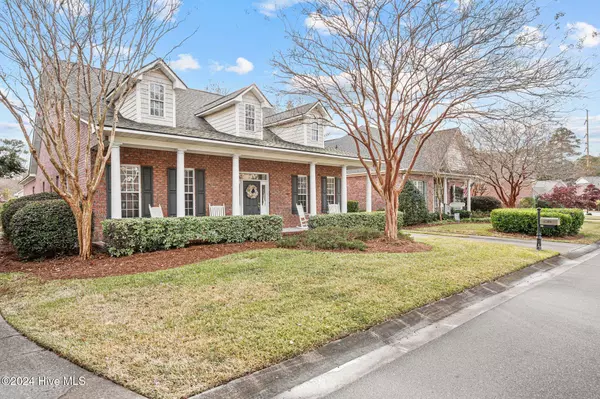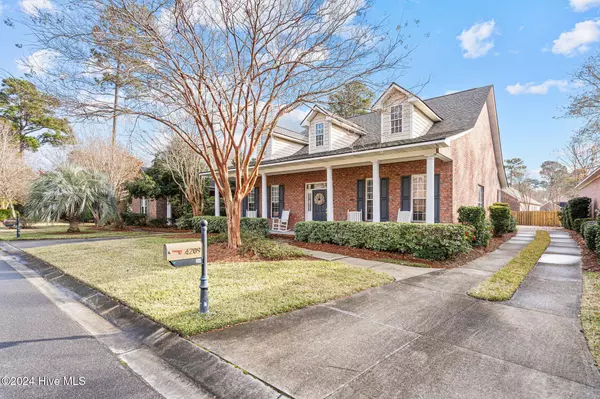
4 Beds
3 Baths
2,401 SqFt
4 Beds
3 Baths
2,401 SqFt
Key Details
Property Type Single Family Home
Sub Type Single Family Residence
Listing Status Active Under Contract
Purchase Type For Sale
Square Footage 2,401 sqft
Price per Sqft $226
Subdivision Masonboro Forest
MLS Listing ID 100479072
Style Wood Frame
Bedrooms 4
Full Baths 3
HOA Fees $1,608
HOA Y/N Yes
Originating Board Hive MLS
Year Built 2002
Annual Tax Amount $1,874
Lot Size 7,318 Sqft
Acres 0.17
Lot Dimensions 55X130X55X130
Property Description
As you step inside, you're greeted by grand 10' ceilings that provide an inviting living space, transom windows offering abundant natural light, and gleaming hardwood floors. The spacious kitchen features updated appliances, ample counter space, and a layout that includes a breakfast nook that also opens to a formal dining room, making this gem perfect for entertaining or everyday living.
The home boasts a large, private primary suite, complete with dual vanities, a large soaking tub, separate shower, and two ample closets. Also on the main floor are two more generously sized bedrooms, another full bathroom, as well as a cozy library/office. A roomy fourth bedroom/bonus room with a full bathroom can be found upstairs, giving this exceptional property endless possibilities.
The oversized garage is accessed through a laundry/mud room that also opens to a large back porch and private backyard, perfect for relaxing or hosting gatherings. The lush landscaping enhances the home's curb appeal, and offers true maintenance-free living as it is covered by the HOA!
Lovingly maintained by the original owner, additional features include a 2021 fortified roof, fence constructed in 2022, and termite bond.
Located just minutes from beaches, schools, parks, dining, and shopping, this home offers the best of both worlds—a tranquil retreat and amenities including tennis courts, pool, and clubhouse, as well as a location with easy access to everything you need.
Don't miss your chance to see for yourself why this home is so special!
Location
State NC
County New Hanover
Community Masonboro Forest
Zoning R-15
Direction South College Road traveling South, left on Lansdowne Road, cross over Navaho Trail into Masonboro Forest, left on Stratton Village Lane, house is on the right.
Location Details Mainland
Rooms
Primary Bedroom Level Primary Living Area
Interior
Interior Features Mud Room, Bookcases, Master Downstairs, 9Ft+ Ceilings, Eat-in Kitchen
Heating Heat Pump, Electric
Flooring Carpet, Tile, Wood
Fireplaces Type Gas Log
Fireplace Yes
Exterior
Parking Features Attached, Garage Door Opener
Garage Spaces 2.0
Roof Type Architectural Shingle
Porch Covered, Porch
Building
Story 2
Entry Level Two
Foundation Slab
Sewer Municipal Sewer
Water Municipal Water
New Construction No
Schools
Elementary Schools Holly Tree
Middle Schools Roland Grise
High Schools Hoggard
Others
Tax ID R07107-014-071-000
Acceptable Financing Cash, Conventional, FHA, VA Loan
Listing Terms Cash, Conventional, FHA, VA Loan
Special Listing Condition None


Find out why customers are choosing LPT Realty to meet their real estate needs






