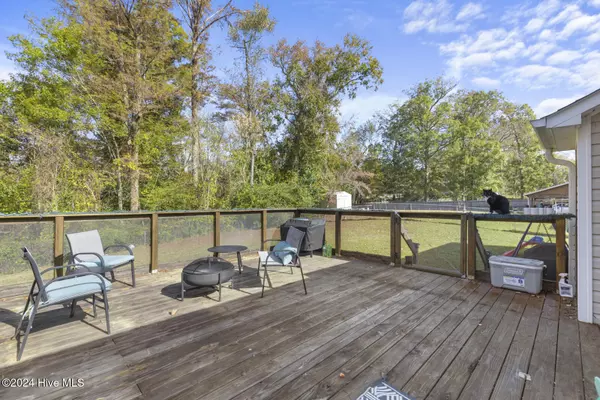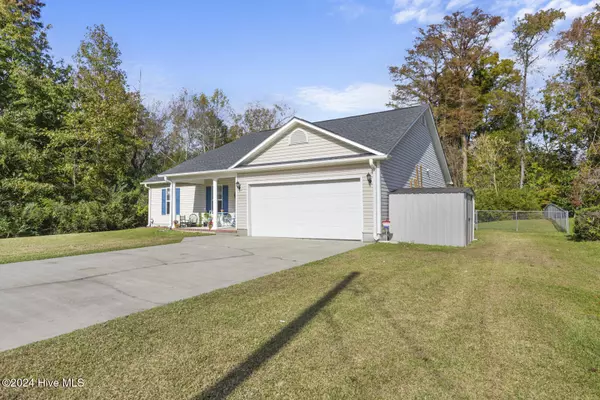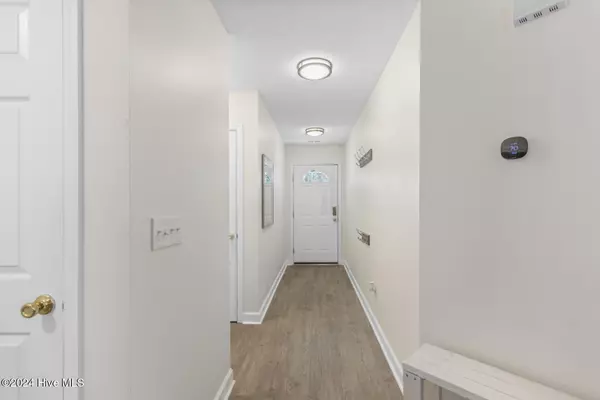
3 Beds
2 Baths
1,382 SqFt
3 Beds
2 Baths
1,382 SqFt
Key Details
Property Type Single Family Home
Sub Type Single Family Residence
Listing Status Active Under Contract
Purchase Type For Sale
Square Footage 1,382 sqft
Price per Sqft $174
Subdivision Forest Grove
MLS Listing ID 100478983
Style Wood Frame
Bedrooms 3
Full Baths 2
HOA Y/N No
Originating Board Hive MLS
Year Built 2005
Annual Tax Amount $2,113
Lot Size 0.557 Acres
Acres 0.56
Lot Dimensions 134X181
Property Description
Nestled in the established Forest Grove neighborhood on over half an acre, this charming single-story home offers a perfect blend of comfort and space. Featuring 3 bedrooms and 2 bathrooms, this home is designed for easy living.
The family room, complete with a cozy gas log fireplace, flows seamlessly into the dining room and kitchen, which boasts ample cabinetry and workspace, ideal for preparing meals for the entire family. The master suite offers two generous walk-in closets and a master bath with a convenient walk-in shower.
Step outside to a spacious deck overlooking the fenced backyard, perfect for relaxation or entertaining guests. Don't miss your chance to make this your dream home—schedule your viewing today!
Location
State NC
County Onslow
Community Forest Grove
Zoning RSF-7
Direction Gum Branch to Dewitt St and right on Forest Grove.
Location Details Mainland
Rooms
Basement None
Primary Bedroom Level Primary Living Area
Interior
Interior Features Ceiling Fan(s), Walk-In Closet(s)
Heating Fireplace(s), Electric, Forced Air, Heat Pump
Cooling Central Air
Flooring LVT/LVP, Vinyl
Fireplaces Type Gas Log
Fireplace Yes
Appliance Stove/Oven - Electric, Microwave - Built-In, Dishwasher
Laundry Inside
Exterior
Parking Features Concrete, Lighted, On Site
Garage Spaces 2.0
Pool None
Roof Type Shingle
Accessibility None
Porch Deck, Porch
Building
Lot Description Interior Lot
Story 1
Entry Level One
Foundation Slab
Sewer Municipal Sewer
Water Municipal Water
New Construction No
Schools
Elementary Schools Parkwood
Middle Schools Northwoods Park
High Schools Jacksonville
Others
Tax ID 423-129
Acceptable Financing Cash, Conventional, FHA, VA Loan
Listing Terms Cash, Conventional, FHA, VA Loan
Special Listing Condition None


Find out why customers are choosing LPT Realty to meet their real estate needs






