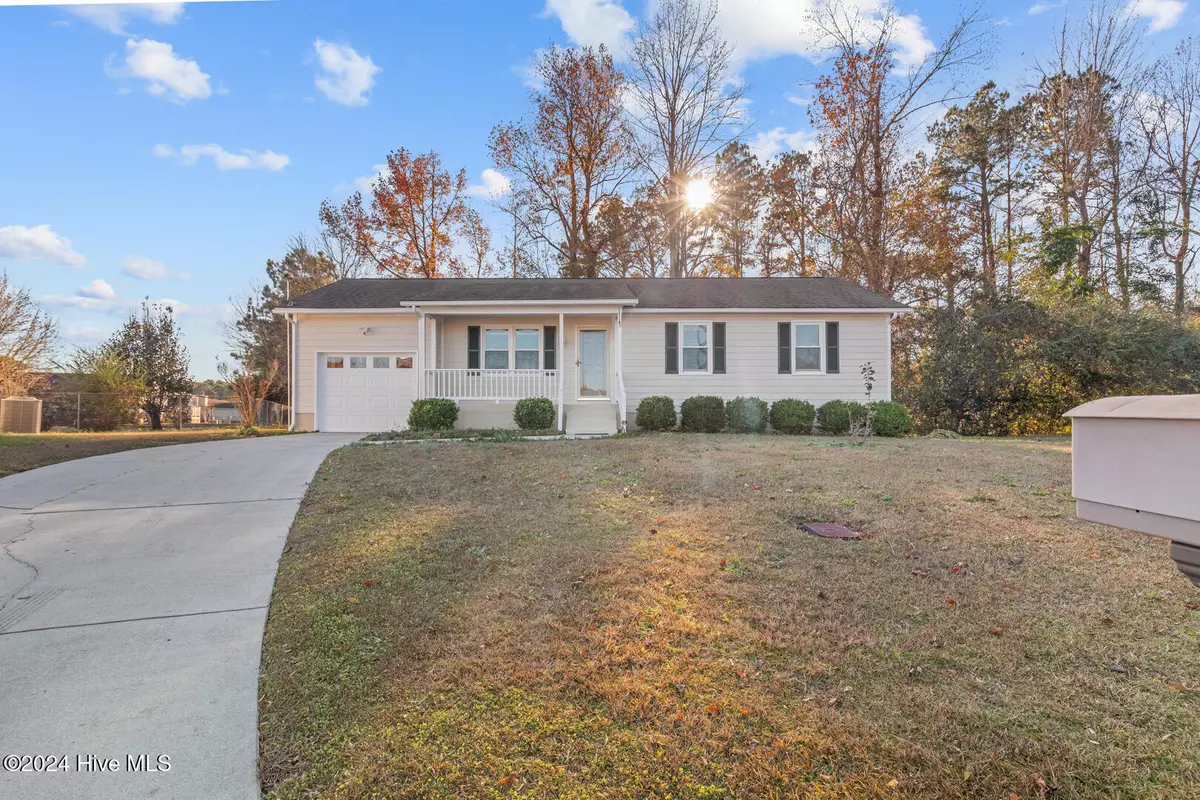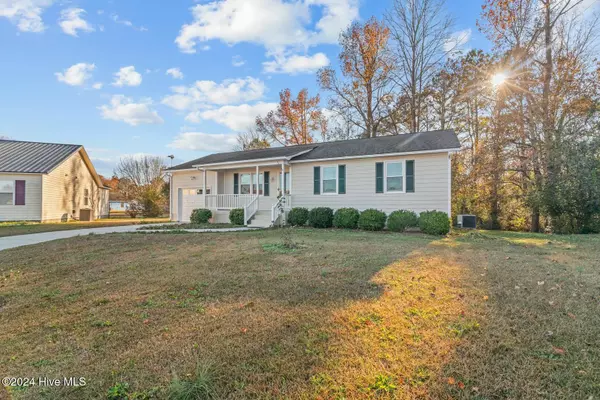
3 Beds
2 Baths
1,104 SqFt
3 Beds
2 Baths
1,104 SqFt
Key Details
Property Type Single Family Home
Sub Type Single Family Residence
Listing Status Active
Purchase Type For Sale
Square Footage 1,104 sqft
Price per Sqft $198
Subdivision Deerfield
MLS Listing ID 100478951
Style Wood Frame
Bedrooms 3
Full Baths 2
HOA Y/N No
Originating Board Hive MLS
Year Built 1991
Lot Size 0.253 Acres
Acres 0.25
Lot Dimensions 71X155
Property Description
Step inside to find a meticulously maintained residence with thoughtful upgrades throughout. Over the past seven years, this home has received significant enhancements, including a new roof, updated windows, fresh flooring, and beautifully renovated vanities. The heart of the home, the kitchen, has also been thoughtfully remodeled to create an inviting space for family and friends. The exterior has been freshly painted, ensuring the home looks as beautiful on the outside as it feels on the inside.
As an added bonus, this property comes with nearly new appliances, including a washer and not one, but two refrigerators — offering plenty of storage and convenience.
Whether you're relaxing in the cozy living spaces or enjoying the quiet of your large backyard, this home is a perfect retreat for those seeking a balance of comfort and practicality. With the holidays fast approaching, there's no better time to make this house your home. Don't miss out on this exceptional opportunity — schedule your tour today!
Location
State NC
County Onslow
Community Deerfield
Zoning R-5
Direction Gum Branch to Deerfield, left on Hunting Green Dr and left on Kyle Ct, house at end of court.
Location Details Mainland
Rooms
Basement Crawl Space
Primary Bedroom Level Primary Living Area
Interior
Interior Features Master Downstairs
Heating Heat Pump
Cooling Central Air
Fireplaces Type None
Fireplace No
Exterior
Parking Features Attached
Garage Spaces 1.0
Utilities Available Community Water
Roof Type Shingle
Accessibility None
Porch Covered, Deck, Porch
Building
Story 1
Entry Level One
Sewer Community Sewer
New Construction No
Schools
Elementary Schools Summersill
Middle Schools Jacksonville Commons
High Schools Jacksonville
Others
Tax ID 433130000
Acceptable Financing Cash, Conventional, FHA, VA Loan
Listing Terms Cash, Conventional, FHA, VA Loan
Special Listing Condition None


Find out why customers are choosing LPT Realty to meet their real estate needs






