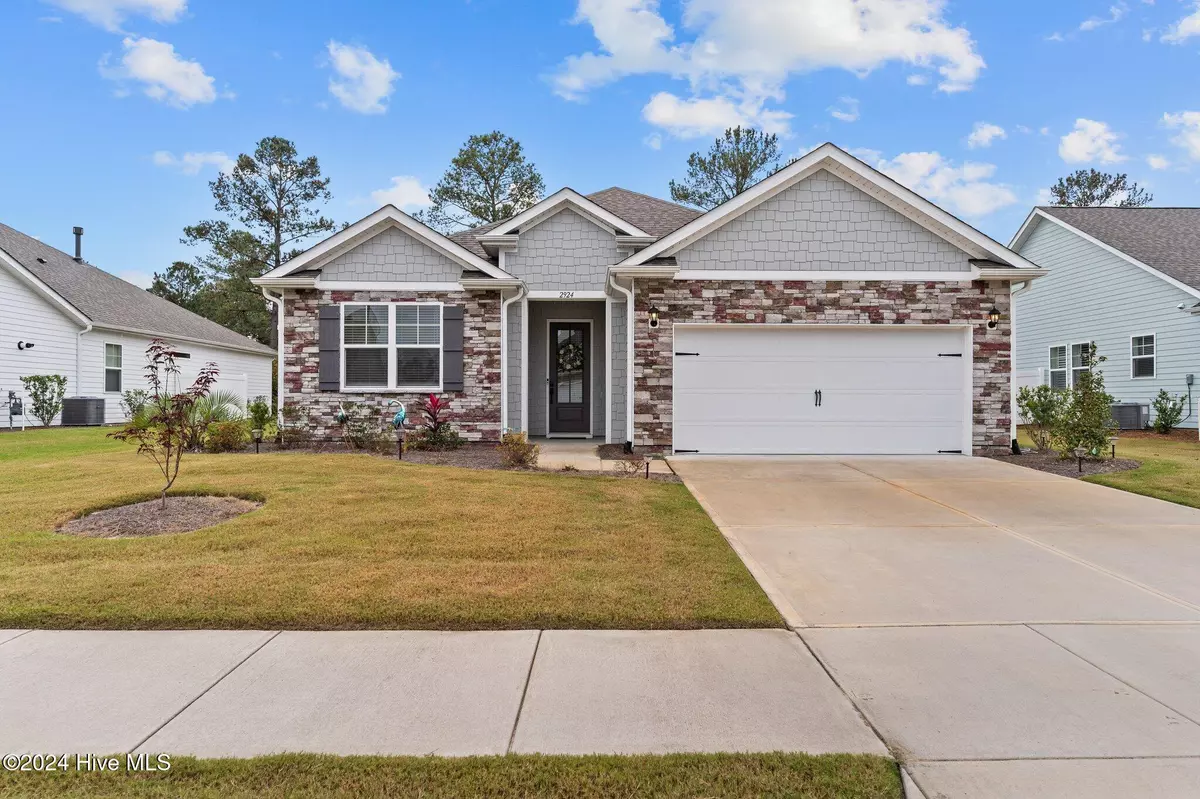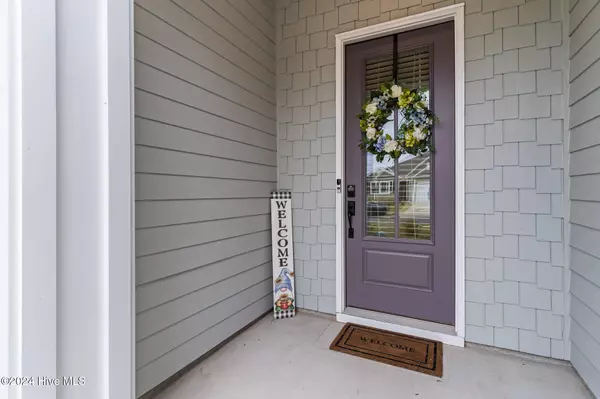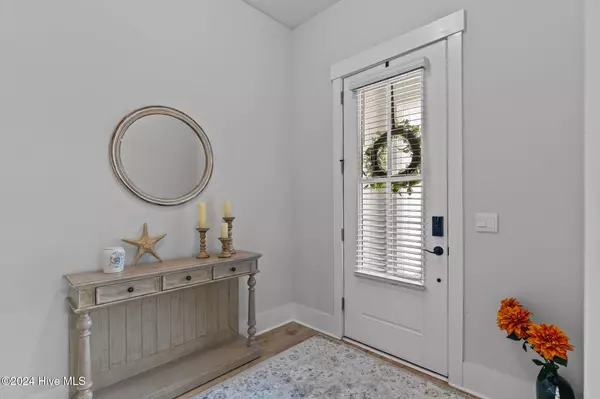
3 Beds
2 Baths
1,733 SqFt
3 Beds
2 Baths
1,733 SqFt
Key Details
Property Type Single Family Home
Sub Type Single Family Residence
Listing Status Active
Purchase Type For Sale
Square Footage 1,733 sqft
Price per Sqft $300
Subdivision Brunswick Forest
MLS Listing ID 100478943
Style Wood Frame
Bedrooms 3
Full Baths 2
HOA Fees $3,000
HOA Y/N Yes
Originating Board Hive MLS
Year Built 2022
Lot Size 8,756 Sqft
Acres 0.2
Lot Dimensions 70X125X70X125
Property Description
Location
State NC
County Brunswick
Community Brunswick Forest
Zoning R-75
Direction From Wilmington, take Highway 17 South. Left onto Brunswick Forest Parkway all the way to the water tower circle. At circle, turn right onto Green Spring Boulevard. Right onto Crossbill Drive sign says Heron Pointe. Right onto Hatchers Run.
Location Details Mainland
Rooms
Basement None
Primary Bedroom Level Primary Living Area
Interior
Interior Features Master Downstairs, 9Ft+ Ceilings, Pantry
Heating Fireplace(s), Electric, Heat Pump
Cooling Central Air
Fireplaces Type None
Fireplace No
Exterior
Parking Features Attached, Covered, Paved
Garage Spaces 2.0
Waterfront Description None
Roof Type Architectural Shingle
Accessibility None
Porch Enclosed, Porch, Screened
Building
Story 1
Entry Level One
Foundation Slab
Sewer Municipal Sewer
Water Municipal Water
New Construction No
Schools
Elementary Schools Town Creek
Middle Schools Town Creek
High Schools North Brunswick
Others
Tax ID 071bj071
Acceptable Financing Cash, Conventional, FHA, VA Loan
Listing Terms Cash, Conventional, FHA, VA Loan
Special Listing Condition None


Find out why customers are choosing LPT Realty to meet their real estate needs






