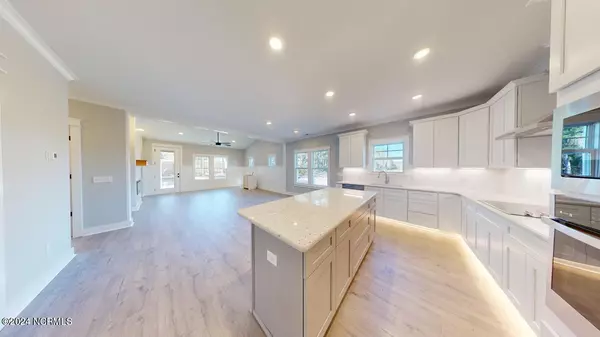
3 Beds
2 Baths
1,741 SqFt
3 Beds
2 Baths
1,741 SqFt
Key Details
Property Type Single Family Home
Sub Type Single Family Residence
Listing Status Pending
Purchase Type For Sale
Square Footage 1,741 sqft
Price per Sqft $264
Subdivision The Greenside Manors
MLS Listing ID 100478205
Style Wood Frame
Bedrooms 3
Full Baths 2
HOA Fees $1,560
HOA Y/N Yes
Originating Board Hive MLS
Lot Size 9,398 Sqft
Acres 0.22
Lot Dimensions 60 x 155.21 x 60.06 x 158.08
Property Description
A spacious, well designed, one-story coastal home plan loaded with many upgraded, quality features and finishes.
Some of note- Fiber cement and Board & Batten siding; Wainscoting entry hall; Modern crown and base moldings; Modern window and door trim in all rooms; Luxury laminate flooring; the living room enjoys a Cathedral ceiling, Electric Fireplace with Shiplap detail and cabinets on either side; Site-built custom shelving in all closets; Shiplap accent walls in the Master-suite bedroom and bathroom, a Tiled Master bathroom walk-in shower, and a wonderful walk-in closet; Quartz bathroom counter tops in all bathrooms; Stainless appliances, Large undermount kitchen sink, Tiled kitchen backsplash, under-cabinet lighting; Painted garage; Covered front porch and screened back patio; Sodded yards with irrigation system; ...
A great house within a active, lush community with a fantastic pool facility and lots of resident's clubs. Located acoss from the ICW, about ~1/4 mile from the public Wildlife boat ramp with direct ICW access, and about ~3 miles to Ocean Isle Beach's beautiful beach strand, new coastal shops, restaurants and community services. ~30 golf courses within 30 miles.
Call to view and to discuss making Greenside Manors the community of your new coastal home - Yours!
Location
State NC
County Brunswick
Community The Greenside Manors
Zoning R 7500
Direction ''Google''The Links at Brick Landing. NC 179 N from Ocean Isle Beach towards Shallotte; make right onto GOOSE CREEK Rd SW. OUTSIDE OF THE GATE. Make left onto Greenside Manor Dr Sw. 14th homesite on the left.
Location Details Mainland
Rooms
Primary Bedroom Level Primary Living Area
Interior
Interior Features Foyer, Kitchen Island, 9Ft+ Ceilings, Tray Ceiling(s), Vaulted Ceiling(s), Ceiling Fan(s), Pantry, Walk-in Shower, Walk-In Closet(s)
Heating Other-See Remarks, Fireplace Insert, Fireplace(s), Electric, Heat Pump
Cooling Central Air
Flooring LVT/LVP, Tile
Window Features Thermal Windows
Appliance Vent Hood, Stove/Oven - Electric, Microwave - Built-In, Disposal, Dishwasher
Laundry Hookup - Dryer, Washer Hookup
Exterior
Exterior Feature Irrigation System
Parking Features Attached, Covered, Garage Door Opener, Paved
Garage Spaces 2.0
Pool See Remarks
Roof Type Architectural Shingle
Porch Covered, Patio, Porch, Screened, See Remarks
Building
Story 1
Entry Level One
Foundation Slab
Sewer Municipal Sewer
Water Municipal Water
Structure Type Irrigation System
New Construction Yes
Schools
Elementary Schools Union
Middle Schools Shallotte Middle
High Schools West Brunswick
Others
Tax ID 244gn014
Acceptable Financing Cash, Conventional, VA Loan
Listing Terms Cash, Conventional, VA Loan
Special Listing Condition None


Find out why customers are choosing LPT Realty to meet their real estate needs






