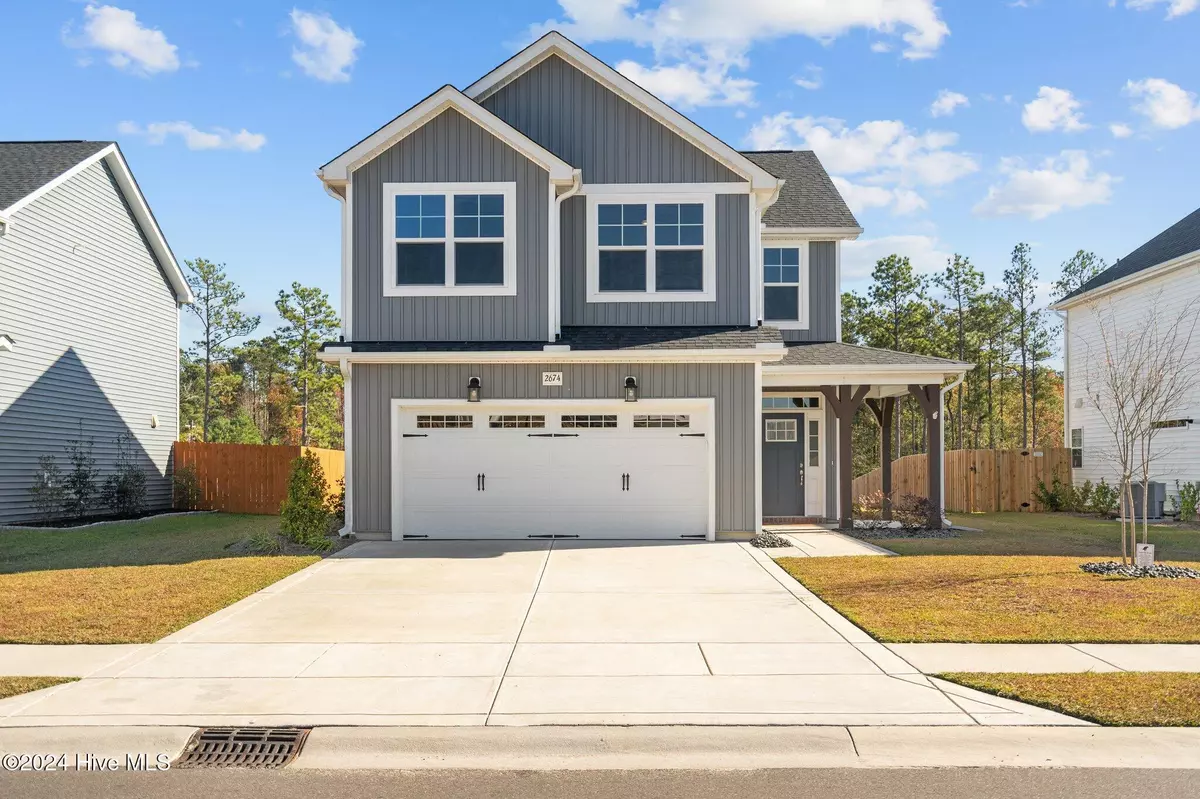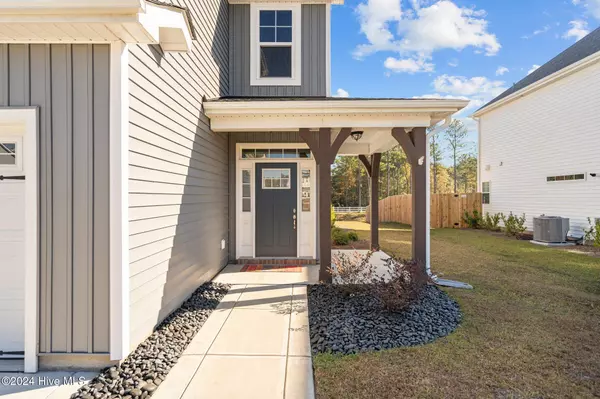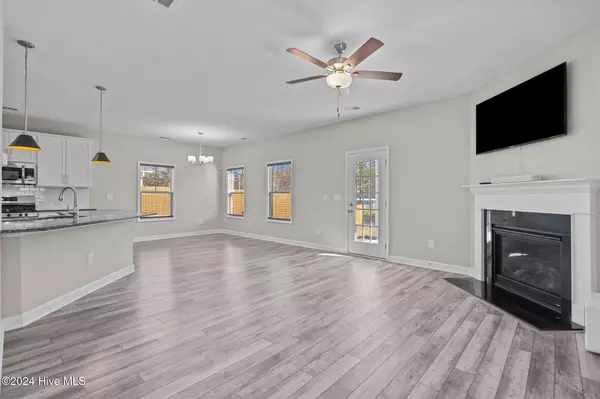
4 Beds
3 Baths
1,943 SqFt
4 Beds
3 Baths
1,943 SqFt
Key Details
Property Type Single Family Home
Sub Type Single Family Residence
Listing Status Active
Purchase Type For Sale
Square Footage 1,943 sqft
Price per Sqft $195
Subdivision Grayson Park
MLS Listing ID 100478035
Style Wood Frame
Bedrooms 4
Full Baths 2
Half Baths 1
HOA Fees $1,008
HOA Y/N Yes
Originating Board Hive MLS
Year Built 2023
Lot Size 7,405 Sqft
Acres 0.17
Lot Dimensions 60 X 120
Property Description
With built-in smart home technology, convenience is at your fingertips. Located near the community entrance, this home offers quick access to nearby highways (making it ideal for commuting) as well as Grayson Park's amenities; including walking trails, a pool, and tennis courts.
Location
State NC
County Brunswick
Community Grayson Park
Zoning PUD
Direction Take US-17 S toward Leland, exit onto Lanvale Road NE, and follow it to Old Forest Drive. Turn left onto Old Forest Drive, then right onto Longleaf Pine Circle. The destination will be on your right.
Location Details Mainland
Rooms
Primary Bedroom Level Non Primary Living Area
Interior
Interior Features Tray Ceiling(s), Ceiling Fan(s), Pantry, Walk-In Closet(s)
Heating Fireplace(s), Electric, Heat Pump
Cooling Central Air
Appliance Refrigerator, Range, Microwave - Built-In, Dishwasher
Exterior
Parking Features Attached
Garage Spaces 2.0
Utilities Available Natural Gas Connected
Roof Type Shingle
Porch Covered, Patio, Porch
Building
Story 2
Entry Level Two
Foundation Slab
Sewer Municipal Sewer
Water Municipal Water
New Construction No
Schools
Elementary Schools Town Creek
Middle Schools Town Creek
High Schools North Brunswick
Others
Tax ID 057bc029
Acceptable Financing Cash, Conventional, FHA, VA Loan
Listing Terms Cash, Conventional, FHA, VA Loan
Special Listing Condition None


Find out why customers are choosing LPT Realty to meet their real estate needs






