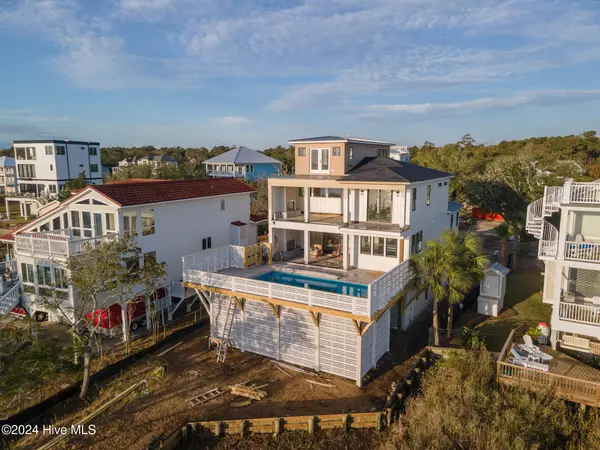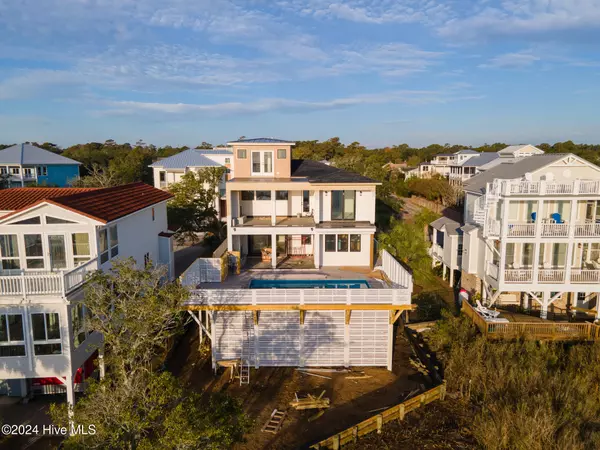
4 Beds
5 Baths
3,441 SqFt
4 Beds
5 Baths
3,441 SqFt
Key Details
Property Type Single Family Home
Sub Type Single Family Residence
Listing Status Coming Soon
Purchase Type For Sale
Square Footage 3,441 sqft
Price per Sqft $784
Subdivision Not In Subdivision
MLS Listing ID 100477862
Style Wood Frame
Bedrooms 4
Full Baths 4
Half Baths 1
HOA Y/N No
Originating Board Hive MLS
Year Built 2024
Annual Tax Amount $2,277
Lot Size 0.260 Acres
Acres 0.26
Lot Dimensions Irregular
Property Description
Step inside to custom finishes throughout, including hardwood floors, luxurious tile, and a striking floor-to-ceiling fireplace. The gourmet kitchen is a chef's dream, featuring high-end appliances, a spacious kitchen island, and a hidden built-in pantry. An elevator provides easy access to all levels, including the master suite and top-floor flex space, both offering private balconies with breathtaking views of the Intracoastal Waterway and the Atlantic Ocean.
Outside, enjoy a fiberglass pool overlooking the water, two covered balconies with cozy fireplaces, and a private dock complete with a covered gazebo, boat slip with lift, and power and water access. The 2-car garage and quiet location enhance the property's appeal.
Whether you're looking for a full-time residence or a stunning vacation retreat, this home delivers on all fronts. Schedule your private tour today and experience the pinnacle of coastal living.
Location
State NC
County New Hanover
Community Not In Subdivision
Zoning R-15
Direction Turn left on onto Marsh Cove Ln from Myrtle Grove rd. The road will turn into a dirt/gravel road. House on Left.
Location Details Mainland
Rooms
Other Rooms Gazebo
Primary Bedroom Level Non Primary Living Area
Interior
Interior Features Kitchen Island, Elevator, 9Ft+ Ceilings, Ceiling Fan(s), Pantry, Walk-in Shower, Eat-in Kitchen, Walk-In Closet(s)
Heating Electric, Heat Pump, Propane, Zoned
Cooling Central Air
Flooring Tile, Wood
Fireplaces Type Gas Log
Fireplace Yes
Window Features Blinds
Appliance Vent Hood, Stove/Oven - Gas, Refrigerator
Laundry Hookup - Dryer, Washer Hookup, Inside
Exterior
Exterior Feature Gas Logs
Parking Features Concrete, Garage Door Opener, Off Street, On Site, Paved
Garage Spaces 2.0
Pool In Ground, See Remarks
Waterfront Description Pier,Boat Lift,Bulkhead,Deeded Water Access,Deeded Water Rights,Deeded Waterfront,ICW View,Water Depth 4+
View Marsh View, Ocean, Sound View, Water
Roof Type Metal
Porch Covered, Deck, Porch
Building
Story 3
Entry Level Three Or More
Foundation Other
Sewer Municipal Sewer
Water Well
Structure Type Gas Logs
New Construction Yes
Schools
Elementary Schools Bellamy
Middle Schools Murray
High Schools Ashley
Others
Tax ID R07908-003-013-000
Acceptable Financing Cash, Conventional, VA Loan
Listing Terms Cash, Conventional, VA Loan
Special Listing Condition None


Find out why customers are choosing LPT Realty to meet their real estate needs






