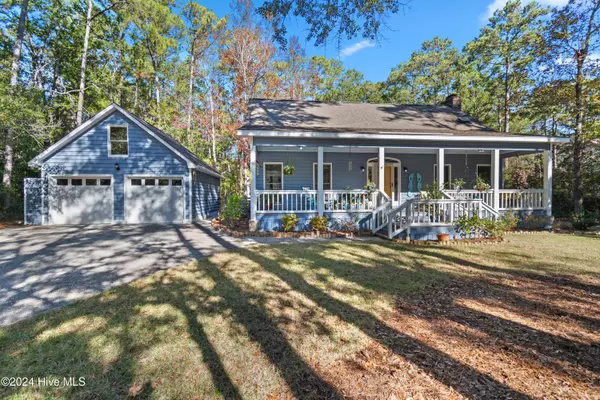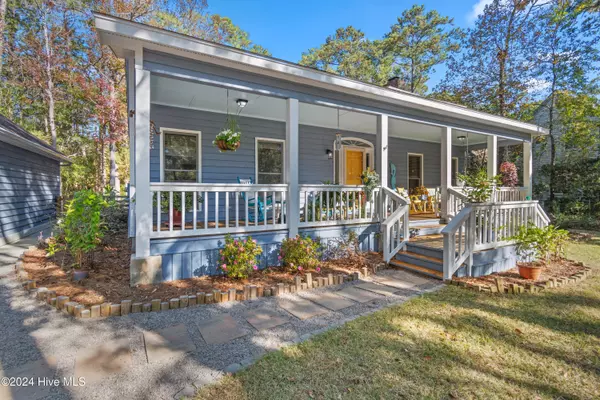
4 Beds
4 Baths
2,471 SqFt
4 Beds
4 Baths
2,471 SqFt
Key Details
Property Type Single Family Home
Sub Type Single Family Residence
Listing Status Pending
Purchase Type For Sale
Square Footage 2,471 sqft
Price per Sqft $348
Subdivision Indigo Plantation
MLS Listing ID 100477839
Style Wood Frame
Bedrooms 4
Full Baths 4
HOA Fees $1,000
HOA Y/N Yes
Originating Board Hive MLS
Year Built 1988
Annual Tax Amount $3,268
Lot Size 0.480 Acres
Acres 0.48
Lot Dimensions 121x200x105x190
Property Description
Speaking of outdoor living, this home has several areas designed with relaxation in mind. Enjoy your morning coffee on the peaceful covered front porch or unwind on the spacious back deck, which offers both covered and uncovered areas for dining and lounging. The sunporch is ideal for soaking in natural light year-round, while the backyard is a true oasis with a tranquil koi pond (fish do not convey) and a cozy firepit for evening gatherings.
While the community is equipped for natural gas, this home uses propane for the fireplaces and offers the potential for conversion if desired. The two car garage is 480 sq ft with attic storage.
This beautiful home is not in a flood zone!!
Indigo Plantation is a coastal community rich in amenities, including a sparkling pool, tennis and pickleball courts, walking trails, and a dog park. Located just a short golf cart ride to downtown Southport, you'll love the convenience of nearby waterfront dining, boutique shopping, and vibrant events.
Don't miss this opportunity to own a fully updated home in one of Coastal North Carolina's most desirable neighborhoods. With its perfect blend of modern updates, outdoor serenity, and prime location, 5973 Spikerush Trail is ready to welcome you home. Schedule your private tour today!
Location
State NC
County Brunswick
Community Indigo Plantation
Zoning Sp-Pud
Direction Turn onto W 9th Street in Southport, follow the road along, past the school into Indigo Plantation. Turn right onto Dutchman and right onto Spikerush Trail. The home is on the right.
Location Details Mainland
Rooms
Other Rooms Shed(s)
Basement Crawl Space, None
Primary Bedroom Level Primary Living Area
Interior
Interior Features Foyer, Workshop, Master Downstairs, 9Ft+ Ceilings, Vaulted Ceiling(s), Ceiling Fan(s), Pantry, Walk-in Shower
Heating Heat Pump, Fireplace Insert, Fireplace(s), Electric, Forced Air, Propane
Cooling Attic Fan
Flooring LVT/LVP, Vinyl, Wood
Fireplaces Type Gas Log
Fireplace Yes
Window Features Blinds
Appliance Washer, Stove/Oven - Electric, Refrigerator, Microwave - Built-In, Dryer, Disposal, Dishwasher
Laundry Inside
Exterior
Exterior Feature Irrigation System
Parking Features Gravel, Off Street, On Site
Garage Spaces 2.0
Pool None
Utilities Available Natural Gas Available
Roof Type Architectural Shingle
Porch Covered, Deck, Enclosed, Porch
Building
Lot Description Wooded
Story 2
Entry Level Two
Sewer Municipal Sewer
Water Municipal Water
Structure Type Irrigation System
New Construction No
Schools
Elementary Schools Southport
Middle Schools South Brunswick
High Schools South Brunswick
Others
Tax ID 237ga007
Acceptable Financing Cash, Conventional, FHA, VA Loan
Listing Terms Cash, Conventional, FHA, VA Loan
Special Listing Condition None


Find out why customers are choosing LPT Realty to meet their real estate needs






