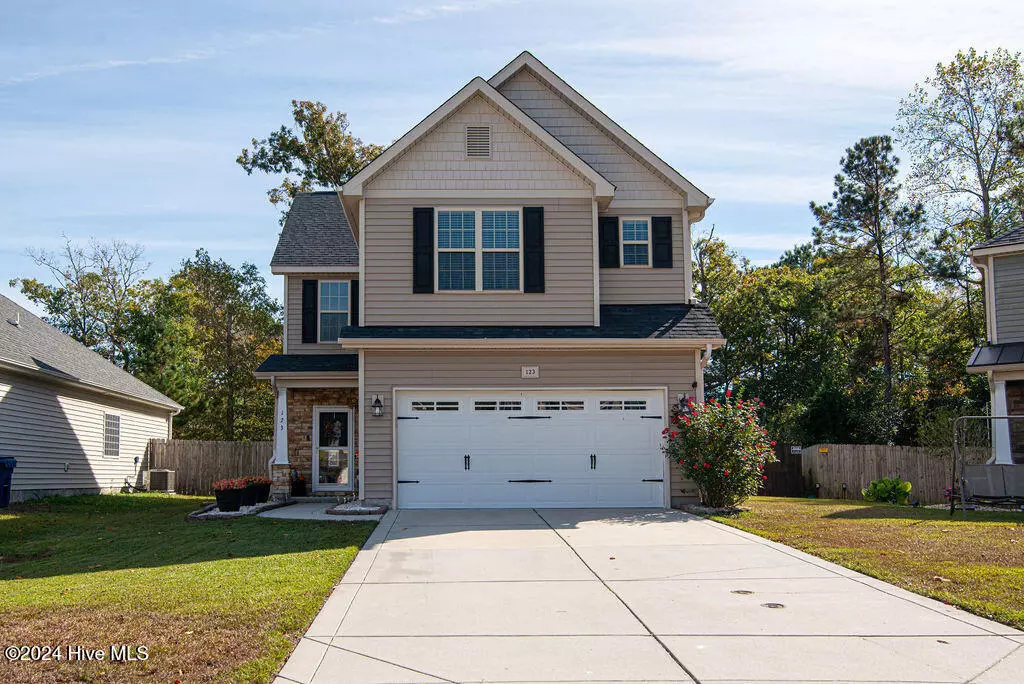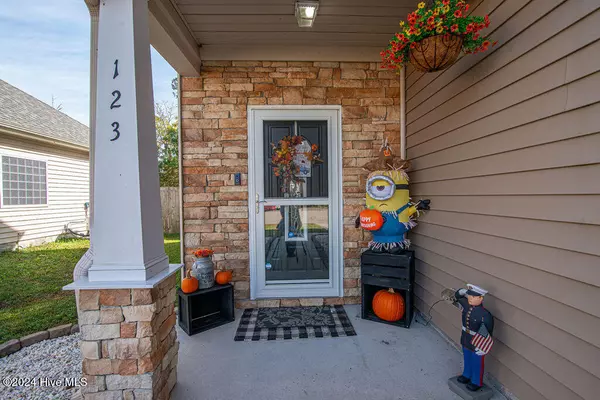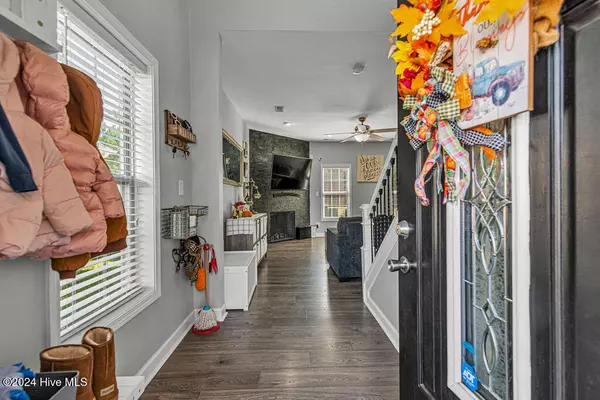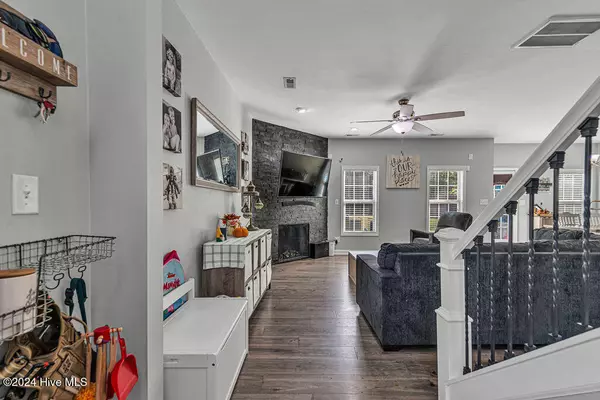
3 Beds
3 Baths
1,800 SqFt
3 Beds
3 Baths
1,800 SqFt
Key Details
Property Type Single Family Home
Sub Type Single Family Residence
Listing Status Active
Purchase Type For Rent
Square Footage 1,800 sqft
Subdivision Peggys Cove Southbridge
MLS Listing ID 100477680
Style Wood Frame
Bedrooms 3
Full Baths 2
Half Baths 1
HOA Y/N Yes
Originating Board Hive MLS
Year Built 2011
Lot Size 6,098 Sqft
Acres 0.14
Property Description
Location
State NC
County Onslow
Community Peggys Cove Southbridge
Direction Take HWY 17 toward Sneads Ferry. Make a left onto HWY 210. Make a left onto HWY 172. Turn left into Peggy's Cove at Southbridge (Peggy's Trace). Make a left onto Katrina Street and home will be on left in the cul-de-sac
Location Details Mainland
Rooms
Primary Bedroom Level Non Primary Living Area
Interior
Interior Features Ceiling Fan(s), Walk-In Closet(s)
Heating Heat Pump, Electric
Flooring LVT/LVP, Carpet
Window Features Blinds
Appliance Washer, Stove/Oven - Electric, Refrigerator, Microwave - Built-In, Dryer, Dishwasher
Laundry Inside
Exterior
Parking Features Garage Door Opener, Off Street, Paved
Garage Spaces 2.0
Utilities Available County Water
Porch Patio
Building
Lot Description Cul-de-Sac Lot
Story 2
Entry Level Two
Sewer Municipal Sewer
Schools
Elementary Schools Dixon
Middle Schools Dixon
High Schools Dixon
Others
Tax ID 772d-48


Find out why customers are choosing LPT Realty to meet their real estate needs






