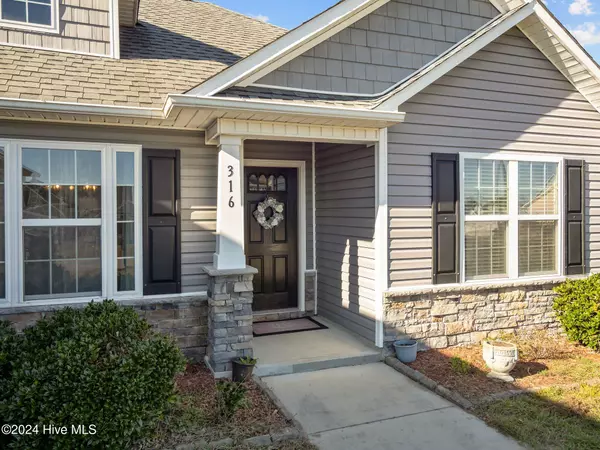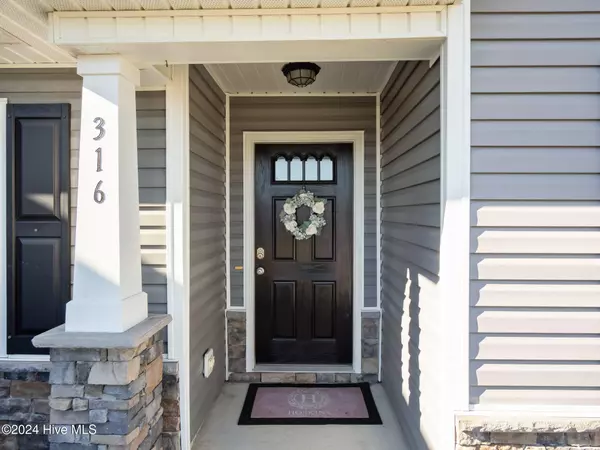
3 Beds
2 Baths
1,524 SqFt
3 Beds
2 Baths
1,524 SqFt
Key Details
Property Type Single Family Home
Sub Type Single Family Residence
Listing Status Pending
Purchase Type For Sale
Square Footage 1,524 sqft
Price per Sqft $190
Subdivision River Bluff @Cypress Manor
MLS Listing ID 100477494
Style Wood Frame
Bedrooms 3
Full Baths 2
HOA Fees $225
HOA Y/N Yes
Originating Board Hive MLS
Year Built 2012
Lot Size 0.410 Acres
Acres 0.41
Lot Dimensions 91x197x91x197
Property Description
Location
State NC
County Onslow
Community River Bluff @Cypress Manor
Zoning RA
Direction Hwy 258 or Gum Branch Road to NW Bridge Road; Turn into River Bluff subdivision; left on Howard; 1st right onto S. Brandon Way; house is on right
Location Details Mainland
Rooms
Other Rooms Shed(s)
Basement None
Primary Bedroom Level Primary Living Area
Interior
Interior Features Master Downstairs, Tray Ceiling(s), Vaulted Ceiling(s), Pantry, Walk-In Closet(s)
Heating Electric, Heat Pump
Cooling Central Air
Flooring LVT/LVP, Carpet, Tile
Window Features Blinds
Appliance Stove/Oven - Electric, Refrigerator, Microwave - Built-In, Dishwasher
Laundry Inside
Exterior
Exterior Feature None
Parking Features On Site, Paved
Garage Spaces 2.0
Pool None
Waterfront Description None
Roof Type Shingle
Accessibility None
Porch Patio
Building
Lot Description Cul-de-Sac Lot
Story 1
Entry Level One
Foundation Slab
Sewer Septic On Site
Water Municipal Water
Structure Type None
New Construction No
Schools
Elementary Schools Clear View Elementary
Middle Schools Trexler
High Schools Richlands
Others
Tax ID 444003418963
Acceptable Financing Cash, Conventional, FHA, USDA Loan, VA Loan
Listing Terms Cash, Conventional, FHA, USDA Loan, VA Loan
Special Listing Condition None


Find out why customers are choosing LPT Realty to meet their real estate needs






