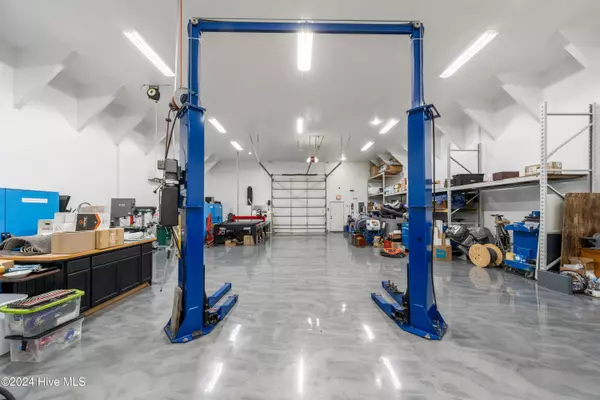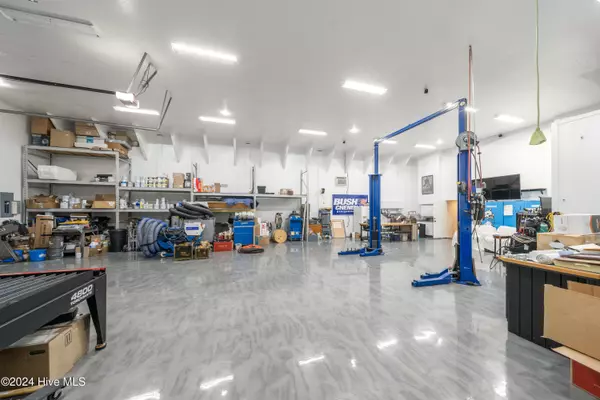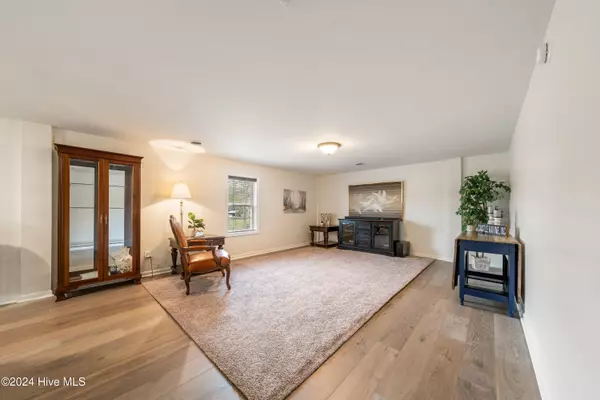
2 Beds
1 Bath
1,400 SqFt
2 Beds
1 Bath
1,400 SqFt
Key Details
Property Type Single Family Home
Sub Type Single Family Residence
Listing Status Active
Purchase Type For Sale
Square Footage 1,400 sqft
Price per Sqft $1,071
Subdivision Not In Subdivision
MLS Listing ID 100477321
Style Wood Frame
Bedrooms 2
Full Baths 1
HOA Y/N No
Originating Board Hive MLS
Year Built 2004
Annual Tax Amount $1,923
Lot Size 10.620 Acres
Acres 10.62
Lot Dimensions 328x1483x338x1405
Property Description
Ho! Ho! Whoa! Then theres the picture perfect 4,400 sq ft barn. The custom barn is nothing short of spectacular, designed for equine enthusiasts, boasting up to 17 stalls, a tack room, office, kitchen, bathroom, two wash racks, separate paddocks, large pastures, and a riding arena. The barn features Hardie plank exterior and a custom-built tongue and groove interior. The loft space in the barn is ready for hay storage or could be converted into additional living quarters. The perfect setting for horse lovers or trainers! Conveniently located in the heart of Castle Hayne, this property promises a lifestyle of serenity, sustainability, and limitless potential. Don't miss out on the opportunity to own this remarkable slice of rural paradise. Dreams come to life here—schedule your visit today! It's the perfect time to make those grown-up Christmas wishes come true! Located 15 minutes from the airport and 5 minutes from GE and I-40.
Location
State NC
County New Hanover
Community Not In Subdivision
Zoning RA
Direction Take Castle Hayne Rd north to left on Marathon Ave. Follow Marathon to property on right
Location Details Mainland
Rooms
Other Rooms Corral(s), Barn(s), Storage, Workshop
Basement None
Primary Bedroom Level Non Primary Living Area
Interior
Interior Features Kitchen Island, Master Downstairs, Ceiling Fan(s), Reverse Floor Plan, Walk-in Shower, Eat-in Kitchen
Heating Heat Pump, Electric
Flooring LVT/LVP, Carpet, Tile
Fireplaces Type None
Fireplace No
Window Features Blinds
Appliance Stove/Oven - Electric, Refrigerator, Microwave - Built-In, Dishwasher
Laundry Laundry Closet
Exterior
Parking Features Golf Cart Parking, Attached, Additional Parking, Gravel, Concrete, Aggregate, Garage Door Opener, Unpaved
Garage Spaces 4.0
Waterfront Description Boat Ramp,Creek
View Creek/Stream, River
Roof Type Architectural Shingle
Porch Covered, Patio
Building
Lot Description See Remarks, Horse Farm, Farm, Pasture
Story 2
Entry Level Two
Foundation Block
Sewer Septic On Site
Water Well
New Construction No
Schools
Elementary Schools Castle Hayne
Middle Schools Holly Shelter
High Schools Laney
Others
Tax ID R01000-002-013-000
Acceptable Financing Cash
Horse Property Boarding Facilities, Hay Storage, Paddocks, Pasture, Arena, Stable(s), Tack Room, Trailer Storage, Wash Rack
Listing Terms Cash
Special Listing Condition None


Find out why customers are choosing LPT Realty to meet their real estate needs






