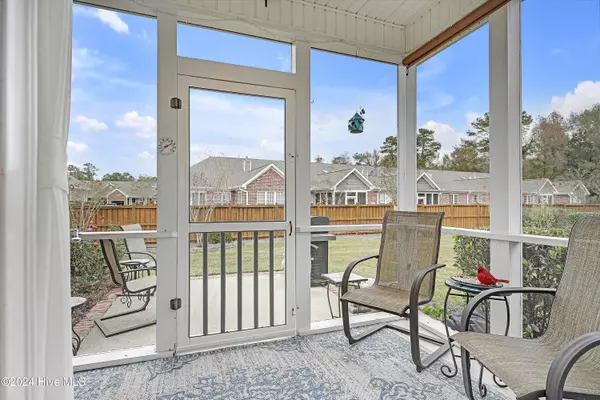
3 Beds
2 Baths
1,759 SqFt
3 Beds
2 Baths
1,759 SqFt
Key Details
Property Type Townhouse
Sub Type Townhouse
Listing Status Pending
Purchase Type For Sale
Square Footage 1,759 sqft
Price per Sqft $209
Subdivision Magnolia Greens
MLS Listing ID 100477154
Style Wood Frame
Bedrooms 3
Full Baths 2
HOA Fees $4,858
HOA Y/N Yes
Originating Board Hive MLS
Year Built 2006
Annual Tax Amount $2,292
Lot Size 3,006 Sqft
Acres 0.07
Lot Dimensions 40x75
Property Description
Embrace year-round relaxation in the light-filled sunroom or unwind in the screened-in porch, complete with an outdoor patio. The evening shade creates a tranquil atmosphere to enjoy the vibrant hydrangeas and refreshing coastal breezes. For entertaining, the formal dining area flows into the cozy living room, highlighted by a gas fireplace and charming built-in shelves.
Retreat to the luxurious primary bath, equipped with a generous double vanity, a walk-in shower, and a soaking tub for ultimate relaxation. With the added convenience of a 2-car garage and pull-down stairs for extra storage, this home is designed for a comfortable lifestyle.
Take advantage of the beautifully maintained sidewalks and well-lit streets as you explore the community and its fantastic amenities, including indoor and outdoor pools, two clubhouses with fitness centers, and courts for tennis and pickleball, not to mention picnic and playground areas for outdoor fun. Leland offers an abundance of dining options, medical facilities, and shopping opportunities, while downtown Wilmington and stunning area beaches are just a quick drive away.
Don't let this incredible opportunity pass you by! Schedule your appointment today and step into this move-in ready home — leave your lawn mower behind!
Location
State NC
County Brunswick
Community Magnolia Greens
Zoning Le-Pud
Direction 17S, Right turn into Magnolia Greens, go to end of Grandiflora, and left turn on Greensview Circle, Left on Suncrest, townhouse on Left
Location Details Mainland
Rooms
Basement None
Primary Bedroom Level Primary Living Area
Interior
Interior Features Foyer, Bookcases, Master Downstairs, 9Ft+ Ceilings, Ceiling Fan(s), Pantry, Walk-in Shower
Heating Fireplace(s), Electric, Forced Air, Heat Pump
Cooling Central Air
Flooring Carpet, Tile, Wood
Fireplaces Type Gas Log
Fireplace Yes
Window Features Thermal Windows,Blinds
Appliance Stove/Oven - Electric, Microwave - Built-In, Dishwasher
Laundry Inside
Exterior
Parking Features Attached, Concrete, Garage Door Opener, Off Street
Garage Spaces 2.0
Pool None
Roof Type Shingle
Porch Covered, Patio, Porch, Screened
Building
Story 1
Entry Level End Unit,One
Foundation Slab
Sewer Municipal Sewer
Water Municipal Water
New Construction No
Schools
Elementary Schools Town Creek
Middle Schools Town Creek
High Schools North Brunswick
Others
Tax ID 037pg008
Acceptable Financing Cash, Conventional, FHA, VA Loan
Listing Terms Cash, Conventional, FHA, VA Loan
Special Listing Condition None


Find out why customers are choosing LPT Realty to meet their real estate needs






