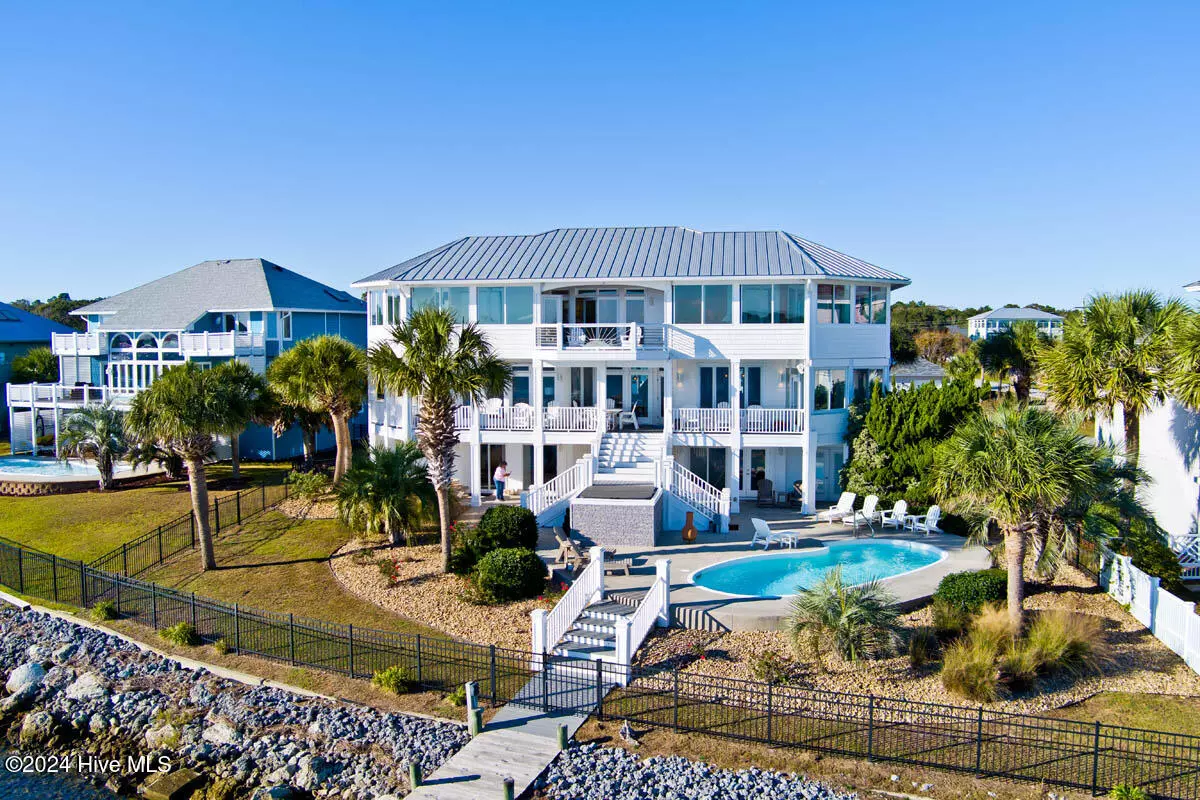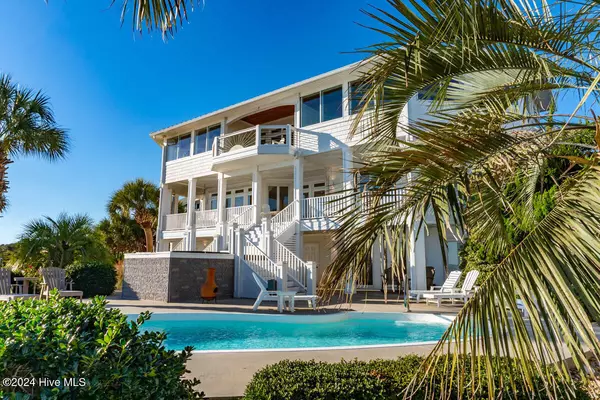
3 Beds
5 Baths
2,980 SqFt
3 Beds
5 Baths
2,980 SqFt
Key Details
Property Type Single Family Home
Sub Type Single Family Residence
Listing Status Active
Purchase Type For Sale
Square Footage 2,980 sqft
Price per Sqft $704
MLS Listing ID 100476927
Style Wood Frame
Bedrooms 3
Full Baths 3
Half Baths 2
HOA Y/N Yes
Originating Board Hive MLS
Year Built 1991
Annual Tax Amount $8,045
Lot Size 0.710 Acres
Acres 0.71
Lot Dimensions Irregular
Property Description
The expansive open floor plan creates a seamless flow throughout the home, with ample natural light and stunning water views from nearly every room. Two of the bathrooms have been newly remodeled with lovely finishes, adding to the home's modern charm. A full, self-contained apartment with a living room, bedroom, and full bath is perfect for guests. Step out of the lovely pool area into a second full kitchen and entertainment area, perfect for casual dining. In the separate three car garage, there is yet another apartment with additional living space, including one bedroom, a living area, and a kitchenette. This property truly has it all: a prime waterfront location, versatile living spaces, and luxurious finishes throughout. Whether you're hosting family gatherings, enjoying a peaceful retreat, or taking advantage of the easy boating access, this home promises a lifestyle of convenience and elegance. The downstairs apartment, garage apartment, and HVAC system were installed by previous owner, who was a licensed contractor, and were not permitted. Don't miss your chance to own this exceptional waterfront property—schedule a showing today!
Location
State NC
County Onslow
Community Other
Zoning R-20
Direction Hammocks Beach Road to the end, turn right onto Wind Dance Lane. House is the second on left.
Location Details Mainland
Rooms
Other Rooms Shower
Primary Bedroom Level Non Primary Living Area
Interior
Interior Features Kitchen Island, 9Ft+ Ceilings, Hot Tub, Walk-in Shower, Walk-In Closet(s)
Heating Other-See Remarks, Geothermal, Heat Pump
Cooling See Remarks
Flooring Wood
Fireplaces Type Gas Log
Fireplace Yes
Window Features Thermal Windows
Appliance Washer, Stove/Oven - Gas, Refrigerator, Microwave - Built-In, Dryer, Dishwasher, Cooktop - Gas
Laundry Inside
Exterior
Exterior Feature Outdoor Shower, Irrigation System
Parking Features Concrete
Garage Spaces 3.0
Pool In Ground
Waterfront Description Boat Lift,Deeded Waterfront,ICW View,Water Depth 4+
View Water
Roof Type Metal
Accessibility None
Porch Covered, Enclosed, Patio, Porch
Building
Story 3
Entry Level Three Or More
Foundation Other
Sewer Septic On Site
Structure Type Outdoor Shower,Irrigation System
New Construction No
Schools
Elementary Schools Swansboro
Middle Schools Swansboro
High Schools Swansboro
Others
Tax ID 1320-28.3
Acceptable Financing Cash, Conventional
Listing Terms Cash, Conventional
Special Listing Condition None


Find out why customers are choosing LPT Realty to meet their real estate needs






