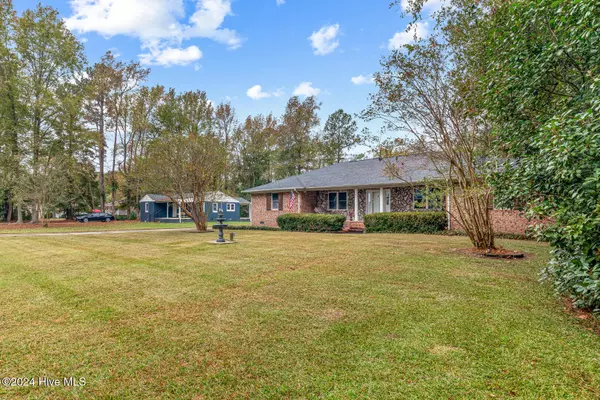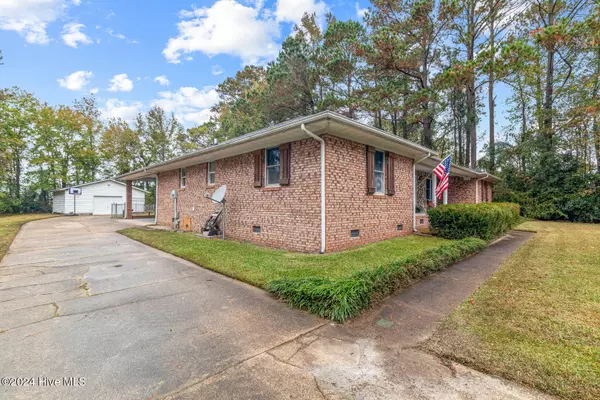
3 Beds
3 Baths
2,181 SqFt
3 Beds
3 Baths
2,181 SqFt
Key Details
Property Type Single Family Home
Sub Type Single Family Residence
Listing Status Active Under Contract
Purchase Type For Sale
Square Footage 2,181 sqft
Price per Sqft $137
Subdivision Lakewood
MLS Listing ID 100476197
Style Wood Frame
Bedrooms 3
Full Baths 2
Half Baths 1
HOA Y/N No
Originating Board North Carolina Regional MLS
Year Built 1988
Lot Size 0.515 Acres
Acres 0.52
Lot Dimensions 98'x222'x104'x223'
Property Description
This stunningly remodeled gem in Jacksonville, NC, has it all—style, comfort, and a touch of luxury! Every detail has been perfected, making this home completely move-in ready and ready to impress.
Step inside and fall in love with the fresh modern look, featuring brand-new luxury vinyl plank (LVP) flooring and soft grey walls that create a bright and inviting space. The kitchen is a showstopper, boasting sleek new countertops, shiny stainless steel appliances, and everything you need to whip up culinary delights.
Big-ticket updates like a brand-new roof and HVAC system mean you can focus on enjoying your new home without the worry of major expenses. And just wait until you see the backyard! Dive into your private oasis, complete with an inground pool featuring a brand-new liner—perfect for sunny days to come, pool parties, and making unforgettable memories. Plus there is plenty of room to have a small fire and roast marshmellows.
This home is the total package, located in a sought-after area and brimming with upgrades you'll love. Don't let this one slip away—schedule your private tour today and start living the lifestyle you deserve!
Location
State NC
County Onslow
Community Lakewood
Zoning Rmf-Ld
Direction From Hwy 17 take Gum Branch Rd towards Richlands. Turn right onto Lakewood Drive. Home will be on Left.
Location Details Mainland
Rooms
Other Rooms Storage
Basement Crawl Space
Primary Bedroom Level Primary Living Area
Interior
Interior Features Kitchen Island, Master Downstairs, Ceiling Fan(s), Pantry, Eat-in Kitchen, Walk-In Closet(s)
Heating Electric, Heat Pump
Cooling Central Air
Flooring LVT/LVP, Tile
Fireplaces Type None
Fireplace No
Window Features Blinds
Appliance Stove/Oven - Electric, Refrigerator, Microwave - Built-In, Dishwasher
Laundry Inside
Exterior
Parking Features On Site, Paved
Garage Spaces 1.0
Carport Spaces 2
Pool In Ground
Roof Type Shingle
Porch Patio, Porch
Building
Story 1
Entry Level One
Sewer Municipal Sewer
Water Municipal Water
New Construction No
Schools
Elementary Schools Parkwood
Middle Schools Jacksonville Commons
High Schools Jacksonville
Others
Tax ID 437813125508
Acceptable Financing Cash, Conventional, FHA, VA Loan
Listing Terms Cash, Conventional, FHA, VA Loan
Special Listing Condition None


Find out why customers are choosing LPT Realty to meet their real estate needs






