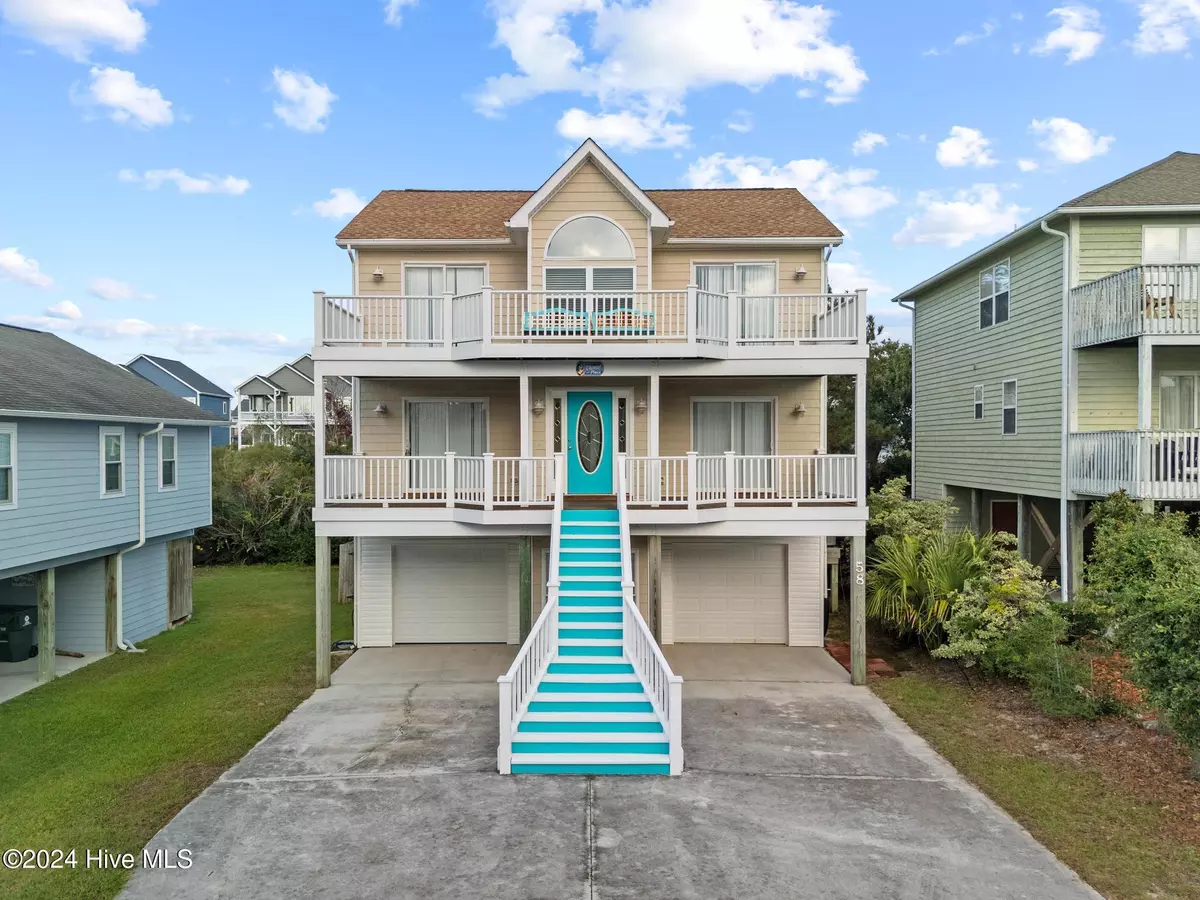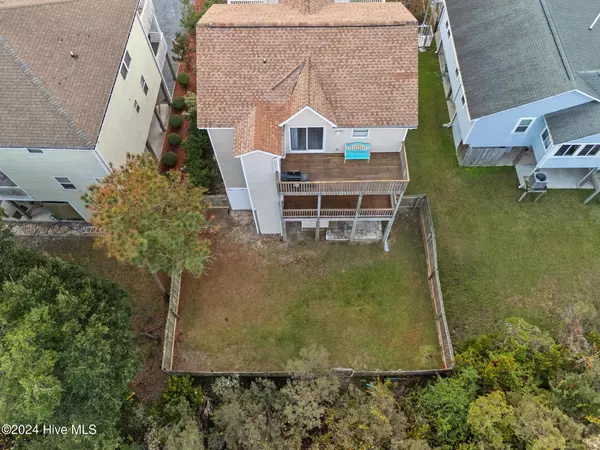
4 Beds
4 Baths
1,813 SqFt
4 Beds
4 Baths
1,813 SqFt
Key Details
Property Type Single Family Home
Sub Type Single Family Residence
Listing Status Active
Purchase Type For Sale
Square Footage 1,813 sqft
Price per Sqft $501
Subdivision Sandy Ridge
MLS Listing ID 100476194
Style Wood Frame
Bedrooms 4
Full Baths 3
Half Baths 1
HOA Y/N No
Originating Board Hive MLS
Year Built 2003
Lot Size 4,835 Sqft
Acres 0.11
Lot Dimensions 43x103x50x100
Property Description
Discover the epitome of Surf City at Sandy Ridge living in this stunning 4-bedroom, 3.5-bathroom home. With its prime location, luxurious features, and breathtaking views, this property offers the perfect escape.
This home offers two large Primary bedrooms with their own full baths and the convenience of an elevator to reach each floor.
Key Features:
*Expansive Outdoor Living: Unwind on multiple decks, perfect for al fresco dining, sunbathing, and stargazing.
*Luxurious Primary Suites: Two spacious primary suites, each with a private bath and direct deck access, offer ultimate privacy and comfort.
*Gourmet Kitchen: The gourmet kitchen, featuring granite countertops, modern appliances, and ample cabinet space, is a chef's dream.
*Spacious Great Room: The open-concept great room, perfect for entertaining with access to expansive decks to the front and rear of the home.
*Convenient Elevator: Effortlessly access all levels of the home, making it perfect for families of all ages.
*Fenced-in Backyard: The private fenced-in backyard provides a safe and secure space for children and pets to play.
*Prime Location: Just steps away from the pristine sandy beaches and the serene Intercoastal Waterway, offering endless opportunities for water sports, fishing, and boating. No HOA !
Don't miss this rare opportunity to own a piece of paradise. Schedule a tour today to experience the magic of this coastal gem.
Location
State NC
County Pender
Community Sandy Ridge
Zoning INCORP
Direction Crossing over the Surf City Bridge, head south on Rt 50 and turn right on Sandy Ln, then right on E. Ridge and then left on N. Ridge. The home is on the right.
Location Details Island
Rooms
Primary Bedroom Level Primary Living Area
Interior
Interior Features Elevator, 9Ft+ Ceilings, Ceiling Fan(s), Furnished
Heating Electric, Heat Pump
Cooling Central Air
Flooring LVT/LVP, Carpet
Fireplaces Type None
Fireplace No
Appliance Washer, Stove/Oven - Electric, Refrigerator, Microwave - Built-In, Dryer, Dishwasher
Exterior
Exterior Feature Outdoor Shower
Parking Features Attached
Garage Spaces 2.0
Roof Type Shingle
Porch Open, Covered, Deck, Porch
Building
Story 3
Entry Level Three Or More
Foundation Other
Sewer Municipal Sewer
Water Municipal Water
Structure Type Outdoor Shower
New Construction No
Schools
Elementary Schools Surf City
Middle Schools Surf City
High Schools Topsail
Others
Tax ID 42341328180000
Acceptable Financing Cash, Conventional, FHA, USDA Loan, VA Loan
Listing Terms Cash, Conventional, FHA, USDA Loan, VA Loan
Special Listing Condition None


Find out why customers are choosing LPT Realty to meet their real estate needs






