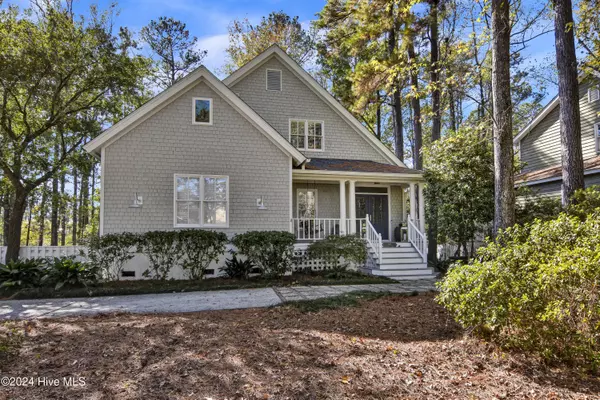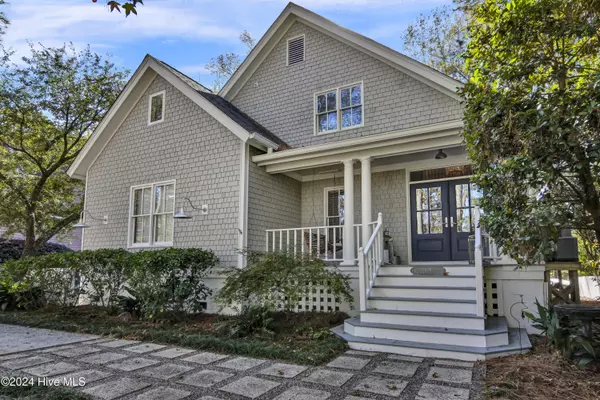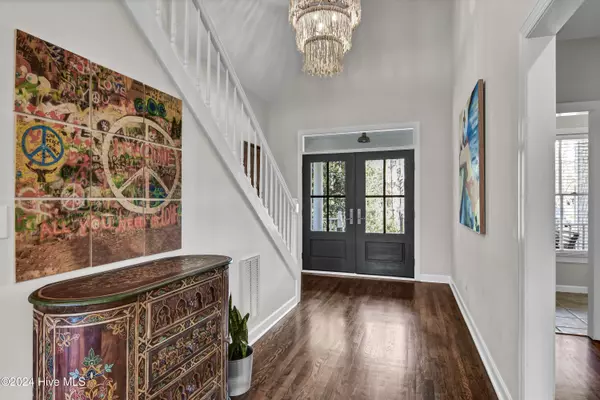
3 Beds
4 Baths
2,802 SqFt
3 Beds
4 Baths
2,802 SqFt
Key Details
Property Type Single Family Home
Sub Type Single Family Residence
Listing Status Pending
Purchase Type For Sale
Square Footage 2,802 sqft
Price per Sqft $278
Subdivision Greymarsh Crossing
MLS Listing ID 100476009
Style Wood Frame
Bedrooms 3
Full Baths 3
Half Baths 1
HOA Fees $2,271
HOA Y/N Yes
Originating Board North Carolina Regional MLS
Year Built 1993
Annual Tax Amount $4,037
Lot Size 0.330 Acres
Acres 0.33
Lot Dimensions 56x195x71x233
Property Description
Location
State NC
County New Hanover
Community Greymarsh Crossing
Zoning R-15
Direction Off Wrightsville Ave near Seagate, Greymarsh Crossing is the 2nd left after you pass Greenville Ave if you are coming from town. If you are coming from Military Cutoff, turn onto Wrightsville Ave, cross Bradley Creek. Greymarsh Crossing is the 2nd right after you cross the creek. Sign at entrance and on property.
Location Details Mainland
Rooms
Basement Crawl Space
Primary Bedroom Level Primary Living Area
Interior
Interior Features Foyer, Solid Surface, Whirlpool, Whole-Home Generator, Bookcases, Master Downstairs, 9Ft+ Ceilings, Vaulted Ceiling(s), Ceiling Fan(s), Pantry, Walk-in Shower, Walk-In Closet(s)
Heating Heat Pump, Fireplace Insert, Fireplace(s), Electric, Propane
Cooling Central Air
Flooring Carpet, Tile, Wood
Fireplaces Type Gas Log
Fireplace Yes
Window Features Blinds
Appliance See Remarks, Washer, Vent Hood, Stove/Oven - Electric, Self Cleaning Oven, Refrigerator, Microwave - Built-In, Ice Maker, Humidifier/Dehumidifier, Dryer, Disposal, Dishwasher, Cooktop - Gas, Convection Oven, Bar Refrigerator
Laundry Inside
Exterior
Exterior Feature Irrigation System
Parking Features Additional Parking, Aggregate, Off Street, On Site
Garage Spaces 2.0
Waterfront Description Salt Marsh
View Marsh View
Roof Type Architectural Shingle,Metal
Porch Covered, Porch, Screened
Building
Lot Description Wetlands, Wooded
Story 2
Entry Level Two
Sewer Municipal Sewer
Water Municipal Water
Structure Type Irrigation System
New Construction No
Schools
Elementary Schools College Park
Middle Schools Williston
High Schools Hoggard
Others
Tax ID R05615-004-027-000
Acceptable Financing Cash, Conventional, VA Loan
Listing Terms Cash, Conventional, VA Loan
Special Listing Condition None


Find out why customers are choosing LPT Realty to meet their real estate needs






