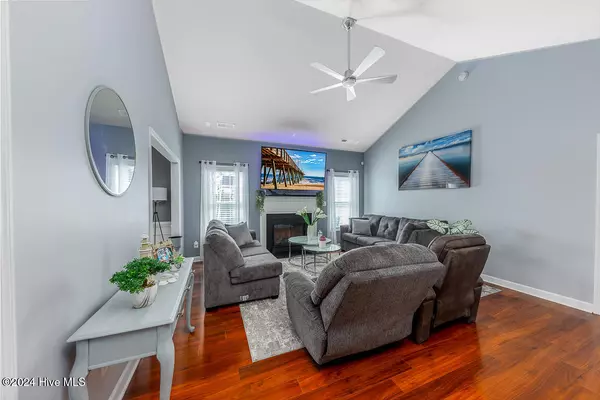
3 Beds
2 Baths
1,566 SqFt
3 Beds
2 Baths
1,566 SqFt
Key Details
Property Type Single Family Home
Sub Type Single Family Residence
Listing Status Active
Purchase Type For Sale
Square Footage 1,566 sqft
Price per Sqft $177
Subdivision Sterling Farms
MLS Listing ID 100475531
Style Wood Frame
Bedrooms 3
Full Baths 2
HOA Fees $513
HOA Y/N Yes
Originating Board Hive MLS
Year Built 2009
Annual Tax Amount $1,474
Lot Size 10,019 Sqft
Acres 0.23
Lot Dimensions 87x115
Property Description
Sterling Farms has a wonderful pool offering a refreshing retreat.
Easy and quick drive to Camp Lejeune and all major shopping and entertainment in Jacksonville.
Washer and Dryer are included
Seller is offering a 750 dollar home warranty with a full price offer.
Location
State NC
County Onslow
Community Sterling Farms
Zoning R-10
Direction Take Piney Green Rd, turn on Old 30, left into Sterling Farms S/D, left on Opal, right onto Moonstone, house is on the left.
Location Details Mainland
Rooms
Basement None
Primary Bedroom Level Primary Living Area
Interior
Interior Features Master Downstairs, Tray Ceiling(s), Vaulted Ceiling(s), Ceiling Fan(s), Pantry, Walk-in Shower, Walk-In Closet(s)
Heating Heat Pump, Electric
Cooling Central Air
Flooring LVT/LVP, Tile
Window Features Blinds
Laundry Laundry Closet
Exterior
Parking Features Additional Parking, Paved
Garage Spaces 1.0
Utilities Available Municipal Sewer Available
Roof Type Architectural Shingle
Porch Patio, Porch
Building
Story 1
Entry Level One
Foundation Slab
Sewer Municipal Sewer
Architectural Style Patio
New Construction No
Schools
Elementary Schools Morton
Middle Schools Hunters Creek
High Schools White Oak
Others
Tax ID 1114k-242
Acceptable Financing Cash, Conventional, FHA, VA Loan
Listing Terms Cash, Conventional, FHA, VA Loan
Special Listing Condition None


Find out why customers are choosing LPT Realty to meet their real estate needs






