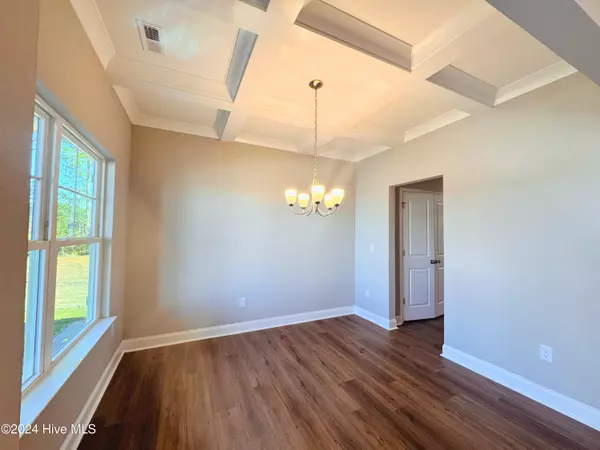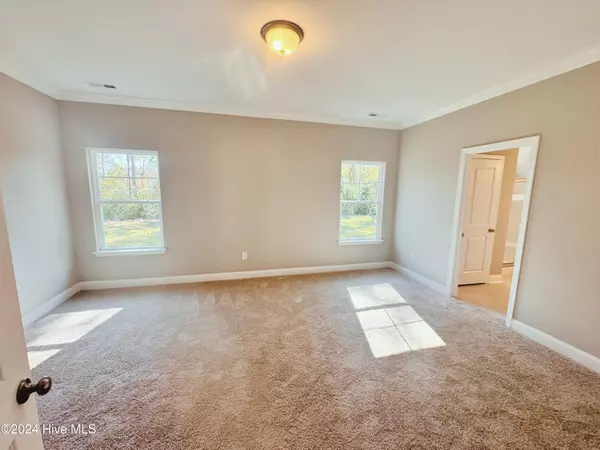
4 Beds
3 Baths
2,612 SqFt
4 Beds
3 Baths
2,612 SqFt
Key Details
Property Type Single Family Home
Sub Type Single Family Residence
Listing Status Active
Purchase Type For Sale
Square Footage 2,612 sqft
Price per Sqft $156
Subdivision Bell Meadows
MLS Listing ID 100475228
Style Wood Frame
Bedrooms 4
Full Baths 2
Half Baths 1
HOA Fees $600
HOA Y/N Yes
Originating Board Hive MLS
Year Built 2024
Annual Tax Amount $222
Lot Size 7,449 Sqft
Acres 0.17
Lot Dimensions 60 x 125 x 60 x 125
Property Description
The first-floor primary suite is situated at the rear of the home for added privacy and includes a walk-in shower, a double sink vanity, a walk-in closet, a separate linen closet, and a private water closet. Upstairs, a versatile loft space awaits, along with three additional bedrooms and a full bathroom featuring a double vanity.
Step outside to enjoy your private backyard, complete with a covered porch, perfect for outdoor gatherings. Additional features of this exceptional home include luxury vinyl plank (LVP) flooring throughout the first-floor living areas, crown molding throughout the first floor, a sodded and irrigated yard, and a 10-year warranty for added peace of mind. Conveniently located just minutes from the Leland shopping district, Wilmington, Southport, and Oak Island, with easy access to Hwy 17, this home offers both luxury and convenience, making it the perfect place to call home. Visit us in the model home to see the same completed plan at 829 Red Sky Drive.
Location
State NC
County Brunswick
Community Bell Meadows
Zoning CO-RR
Direction From Wilmington, take US-76 W/HWY 17 S towards Leland. When highway divides stay in the right two lanes to continue onto Hwy 17 towards Brunswick County Beaches. Continue on Hwy 17 S approximately 9.9 miles. Turn right onto Bell Swamp Road NE, then right on Bell Swamp Conn NE. Take the first road to the left into Bell Meadows. Take first right on Red Sky Drive, home is on the right.
Location Details Mainland
Rooms
Primary Bedroom Level Primary Living Area
Interior
Interior Features Foyer, Solid Surface, Kitchen Island, Master Downstairs, 9Ft+ Ceilings, Ceiling Fan(s), Pantry, Walk-in Shower, Eat-in Kitchen, Walk-In Closet(s)
Heating Electric, Forced Air, Heat Pump
Cooling Central Air
Flooring LVT/LVP, Carpet, Tile
Fireplaces Type None
Fireplace No
Window Features Thermal Windows,DP50 Windows
Appliance Stove/Oven - Electric, Microwave - Built-In, Disposal, Dishwasher
Laundry Hookup - Dryer, Washer Hookup, Inside
Exterior
Exterior Feature Irrigation System
Parking Features Attached, Concrete, Garage Door Opener
Garage Spaces 2.0
Pool None
Roof Type Architectural Shingle
Porch Patio
Building
Story 1
Entry Level Two
Foundation Slab
Sewer Municipal Sewer
Water Municipal Water
Structure Type Irrigation System
New Construction Yes
Schools
Elementary Schools Bolivia
Middle Schools South Brunswick
High Schools South Brunswick
Others
Tax ID 097ka010
Acceptable Financing Cash, Conventional, FHA, USDA Loan, VA Loan
Listing Terms Cash, Conventional, FHA, USDA Loan, VA Loan
Special Listing Condition None


Find out why customers are choosing LPT Realty to meet their real estate needs






