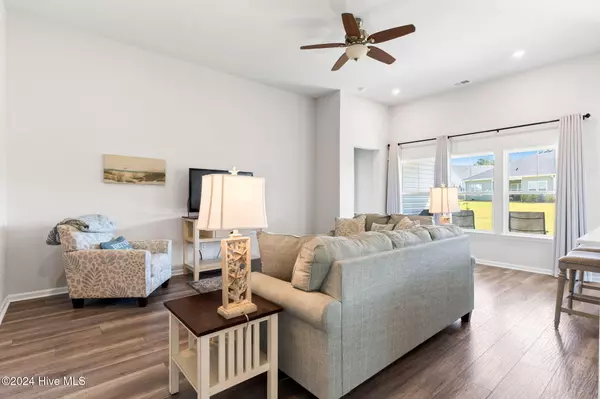
3 Beds
2 Baths
1,748 SqFt
3 Beds
2 Baths
1,748 SqFt
Key Details
Property Type Single Family Home
Sub Type Single Family Residence
Listing Status Active
Purchase Type For Sale
Square Footage 1,748 sqft
Price per Sqft $237
Subdivision Cameron Woods
MLS Listing ID 100475071
Style Wood Frame
Bedrooms 3
Full Baths 2
HOA Fees $1,440
HOA Y/N Yes
Originating Board Hive MLS
Year Built 2022
Lot Size 8,266 Sqft
Acres 0.19
Lot Dimensions 65x122x99x132
Property Description
As you enter, you'll be greeted with the inviting flow of the home, with a bright and airy living area that seamlessly connects to the well-appointed kitchen. Featuring updated appliances and an abundance of counter space, the kitchen is ideal for preparing meals while staying engaged with guests
Enjoy the outdoors, which offers a charming patio and just the right amount of space for relaxation or entertaining. Whether you're hosting a BBQ or enjoying your morning coffee, this yard is a perfect retreat. The well-established landscape is easily maintained with an irrigation system and set the timer for watering schedule. The sellers have approval by the HOA to put up a white vinyl fence in back. They also have added on gutters to the home.
With negotiable furnishings, you could pack your bags and move right in as everything you need is already here!
Cameron Woods offers a wealth of amenities for residents, including a community pool, pickleball courts and a fitness center. If you prefer a leisurely stroll, the peaceful neighborhood streets are perfect for a walk or jog. For those who love the beach, you're just minutes away from the pristine shores of Ocean Isle and Sunset Beach. Explore nearby Shallotte with its scenic river walk, Mulberry Park, and a variety of local dining options. Myrtle Beach and Wilmington are both just a short drive away, making this location hard to beat.
Don't miss your chance to own this turnkey home in beautiful Cameroon Woods. Schedule your showing today!
Location
State NC
County Brunswick
Community Cameron Woods
Zoning Residential
Direction From Shallotte Take Old Georgetown road turn left on Jenrette Rd, right on Waterbrook Way SW, right on Lindley Dr SW and Left on Twinspur Ct SW . Home is on your left From Ocean Isle Beach From Shallotte Take Old Georgetown road turn right on Jenrette Rd, right on Waterbrook Way SW, right on Lindley Dr SW and Left on Twinspur Ct SW . Home is on your left
Location Details Mainland
Rooms
Basement None
Primary Bedroom Level Primary Living Area
Interior
Interior Features Master Downstairs, 9Ft+ Ceilings, Tray Ceiling(s), Ceiling Fan(s), Pantry, Walk-in Shower, Walk-In Closet(s)
Heating Electric, Heat Pump
Cooling Central Air
Flooring LVT/LVP, Carpet, Tile
Fireplaces Type None
Fireplace No
Appliance Washer, Vent Hood, Stove/Oven - Gas, Refrigerator, Range, Microwave - Built-In, Ice Maker, Dryer, Disposal, Dishwasher
Laundry Hookup - Dryer, Washer Hookup
Exterior
Exterior Feature Irrigation System
Parking Features Attached, Garage Door Opener
Garage Spaces 2.0
Roof Type Architectural Shingle
Accessibility None
Porch Covered, Patio
Building
Story 1
Entry Level One
Foundation Slab
Sewer Municipal Sewer
Water Municipal Water
Structure Type Irrigation System
New Construction No
Schools
Elementary Schools Union
Middle Schools Shallotte Middle
High Schools West Brunswick
Others
Tax ID 243he035
Acceptable Financing Cash, Conventional, FHA, VA Loan
Listing Terms Cash, Conventional, FHA, VA Loan
Special Listing Condition None


Find out why customers are choosing LPT Realty to meet their real estate needs






