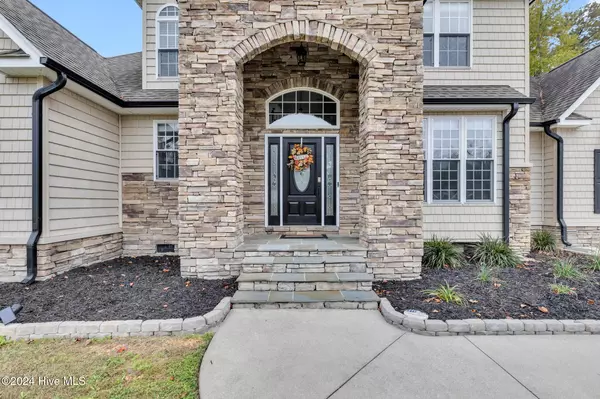
4 Beds
3 Baths
2,715 SqFt
4 Beds
3 Baths
2,715 SqFt
Key Details
Property Type Single Family Home
Sub Type Single Family Residence
Listing Status Active
Purchase Type For Sale
Square Footage 2,715 sqft
Price per Sqft $165
Subdivision Not In Subdivision
MLS Listing ID 100474387
Style Wood Frame
Bedrooms 4
Full Baths 3
HOA Y/N No
Originating Board Hive MLS
Year Built 2006
Lot Size 0.450 Acres
Acres 0.45
Lot Dimensions 150 x 127.61 x 204.61 x 161.15
Property Description
Welcome to this stunning 2,715 sq. ft. custom-built residence offering a blend of elegance and modern comfort. Nestled in the heart of Jacksonville, this unique home boasts recent updates, including fresh paint and like-new carpeting/LVP flooring throughout, complemented by upgraded light fixtures that enhance its charm.
As you step inside, you're greeted by an expansive open floor plan featuring vaulted ceilings and an open staircase that invites abundant natural light into the space. The focal point of the living room is a beautiful stone fireplace framed by custom-built shelves, perfect for cozy gatherings.
The large, gourmet kitchen is a chef's dream, showcasing granite countertops, a stylish copper farmhouse sink, and recently updated appliances.
The first-floor primary suite offers comfort and luxury, while an additional downstairs bedroom provides flexibility and can double as a home office. The second floor features a versatile bonus room, ideal for entertainment or a flex space that suits any need.
Outdoors, a spacious deck has been added to the back of the home, perfect for entertaining or relaxing. The large fended-in backyard offers endless possibilities.
Situated in a prime location, this home is just minutes from shopping, dining, military bases, and the beautiful local beaches.
Don't miss your chance to own this one-of-a-kind, gorgeous property—schedule your showing today!
Location
State NC
County Onslow
Community Not In Subdivision
Zoning RSF-7
Direction Take Western Blvd then turn onto Country Club Road toward Piney Green Rd. The home is on the Right, just before the Country Club and Piney Green intersection.
Location Details Island
Rooms
Basement Crawl Space
Primary Bedroom Level Primary Living Area
Interior
Interior Features Master Downstairs, 9Ft+ Ceilings
Heating Electric, Heat Pump
Cooling Central Air
Fireplaces Type Gas Log
Fireplace Yes
Laundry Hookup - Dryer, Washer Hookup, Inside
Exterior
Parking Features Additional Parking, Concrete, Paved
Garage Spaces 2.0
Waterfront Description None
Roof Type Shingle
Porch Deck, Porch
Building
Story 2
Entry Level Two
Foundation Brick/Mortar
Sewer Municipal Sewer
Water Municipal Water
New Construction No
Schools
Elementary Schools Bell Fork
Middle Schools Hunters Creek
High Schools White Oak
Others
Tax ID 351d-1.1
Acceptable Financing Cash, Conventional, FHA, VA Loan
Listing Terms Cash, Conventional, FHA, VA Loan
Special Listing Condition None


Find out why customers are choosing LPT Realty to meet their real estate needs






