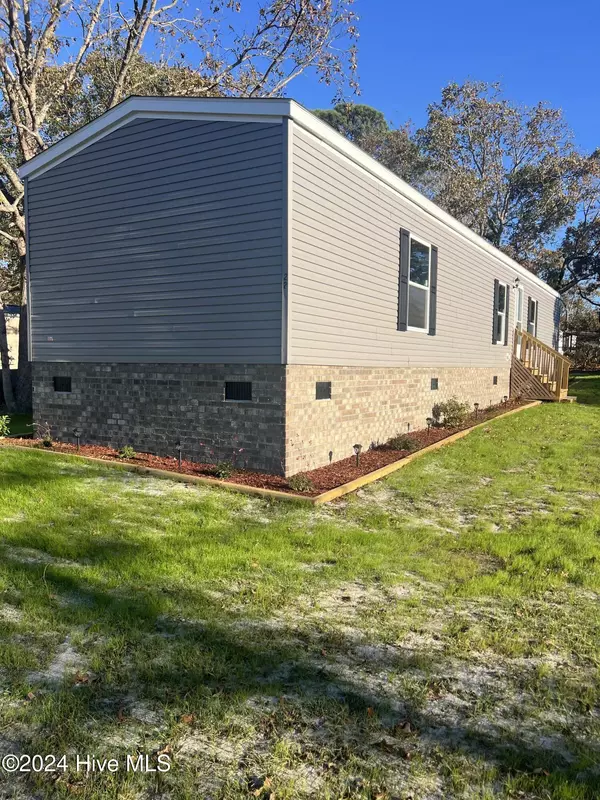
2 Beds
2 Baths
1,056 SqFt
2 Beds
2 Baths
1,056 SqFt
Key Details
Property Type Manufactured Home
Sub Type Manufactured Home
Listing Status Active
Purchase Type For Sale
Square Footage 1,056 sqft
Price per Sqft $232
Subdivision Lakeside
MLS Listing ID 100474006
Style Steel Frame,Wood Frame
Bedrooms 2
Full Baths 2
HOA Y/N No
Originating Board Hive MLS
Year Built 2024
Annual Tax Amount $102
Lot Size 7,362 Sqft
Acres 0.17
Lot Dimensions 47X125X71X125
Property Description
Location
State NC
County Brunswick
Community Lakeside
Zoning Co-R-6000
Direction Holden Beach Rd to Oxpen Rd, Turn into Lakeside subdivision, second street on Left up hill on Left.
Location Details Mainland
Rooms
Basement Crawl Space, None
Primary Bedroom Level Primary Living Area
Interior
Interior Features Master Downstairs, Ceiling Fan(s), Walk-in Shower, Eat-in Kitchen, Walk-In Closet(s)
Heating Heat Pump, Electric, Forced Air
Cooling Central Air
Flooring Vinyl
Fireplaces Type None
Fireplace No
Window Features Thermal Windows
Appliance Vent Hood, Stove/Oven - Electric, Refrigerator, Cooktop - Electric
Laundry Hookup - Dryer, Washer Hookup
Exterior
Parking Features Off Street
Pool None
Utilities Available Community Water, Water Connected
Waterfront Description None
Roof Type Architectural Shingle
Accessibility Accessible Hallway(s), Accessible Kitchen
Porch None
Building
Lot Description Interior Lot
Story 1
Entry Level One
Foundation Brick/Mortar, Block, Permanent, Raised
Sewer Septic On Site
New Construction Yes
Schools
Elementary Schools Supply
Middle Schools Cedar Grove
High Schools West Brunswick
Others
Tax ID 215fd071
Acceptable Financing Cash, Conventional, FHA, USDA Loan, VA Loan
Listing Terms Cash, Conventional, FHA, USDA Loan, VA Loan
Special Listing Condition None


Find out why customers are choosing LPT Realty to meet their real estate needs






