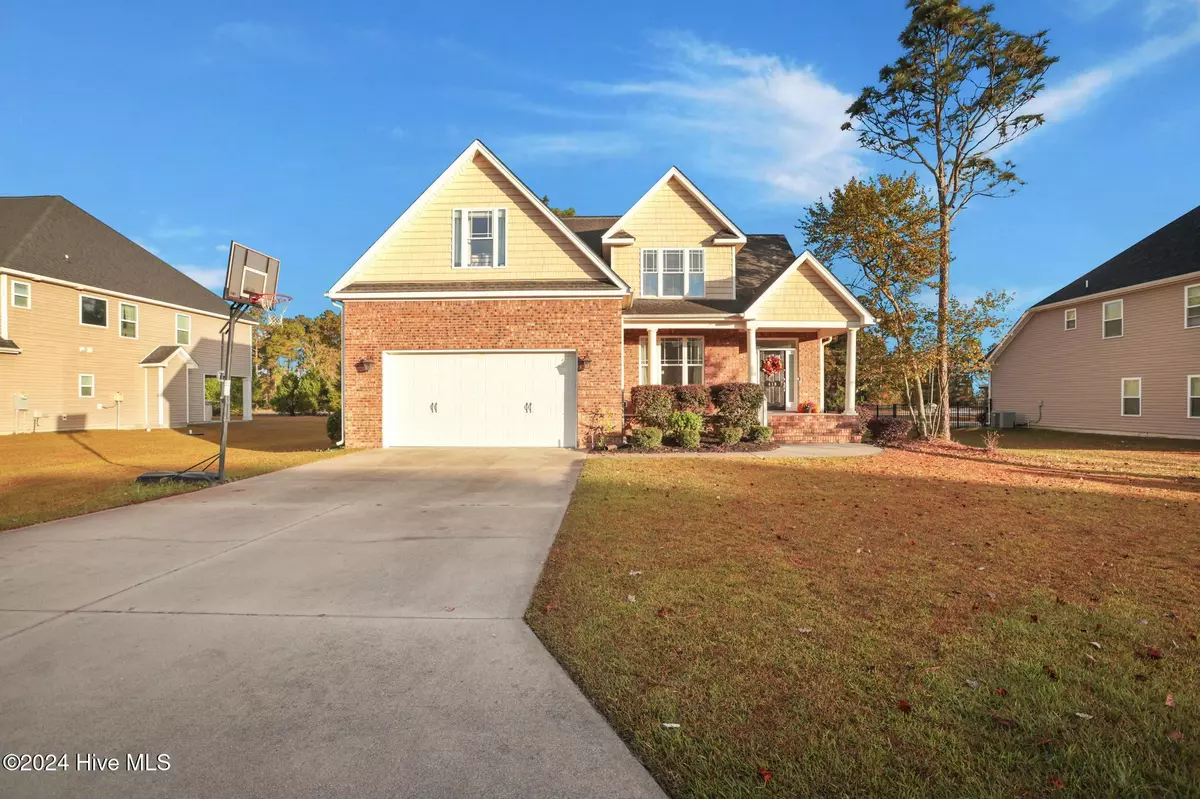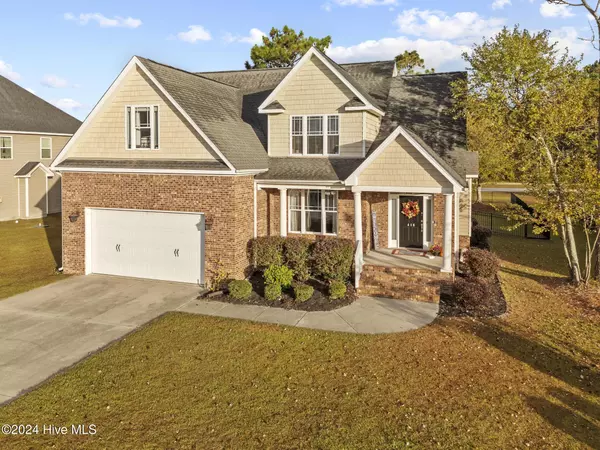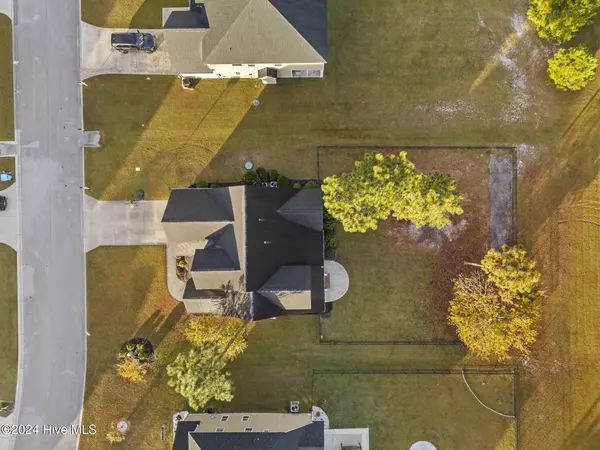
4 Beds
3 Baths
2,291 SqFt
4 Beds
3 Baths
2,291 SqFt
Key Details
Property Type Single Family Home
Sub Type Single Family Residence
Listing Status Active
Purchase Type For Sale
Square Footage 2,291 sqft
Price per Sqft $168
Subdivision Southwest Plantation
MLS Listing ID 100473968
Style Wood Frame
Bedrooms 4
Full Baths 2
Half Baths 1
HOA Fees $936
HOA Y/N Yes
Originating Board Hive MLS
Year Built 2008
Annual Tax Amount $1,679
Lot Size 0.400 Acres
Acres 0.4
Lot Dimensions irregular
Property Description
Inside, the home opens with a versatile office or study to your left, perfect for remote work or potential for a formal dining room. The spacious living room boasts vaulted ceilings, built-in shelving and cabinetry, and a cozy fireplace, all beautifully accented by an abundance of natural light. The kitchen features stainless steel appliances, generous counter space, ample cabinetry, and a casual dining area, making it the heart of the home.
The first-floor master suite offers vaulted ceilings and a spacious master bathroom that includes a soaking tub, walk-in shower, and a dual-sink vanity. Upstairs, you'll find two additional bedrooms, a full bath, and a large bonus room that can easily serve as a media room, play area, or guest space.
Enjoy the amenities of Southwest Plantation, including golf, community pool, and more. This home offers a perfect blend of comfort, elegance, and recreational lifestyle. Don't miss your chance to own this exceptional property!
Location
State NC
County Onslow
Community Southwest Plantation
Zoning Residential
Direction From Harris Creek Road, Turn onto Nelson Park Rd, Turn right onto SW Plantation Dr, Turn left onto Meadowland Cir, Destination will be on the right
Location Details Mainland
Rooms
Basement Crawl Space
Primary Bedroom Level Primary Living Area
Interior
Interior Features Master Downstairs, 9Ft+ Ceilings, Ceiling Fan(s), Walk-in Shower, Eat-in Kitchen, Walk-In Closet(s)
Heating Electric, Heat Pump
Cooling Central Air
Window Features Blinds
Laundry Inside
Exterior
Parking Features Attached, On Site, Paved
Garage Spaces 2.0
Roof Type Shingle
Porch Covered, Patio
Building
Story 2
Entry Level Two
Sewer Community Sewer
Water Municipal Water
New Construction No
Schools
Elementary Schools Southwest
Middle Schools Dixon
High Schools Southwest
Others
Tax ID 311b-61
Acceptable Financing Cash, Conventional, FHA, VA Loan
Listing Terms Cash, Conventional, FHA, VA Loan
Special Listing Condition None


Find out why customers are choosing LPT Realty to meet their real estate needs






