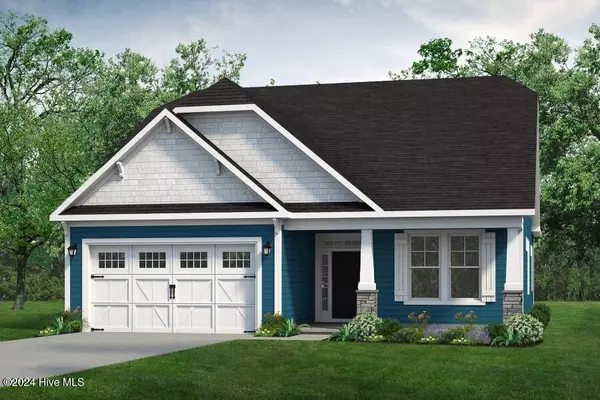
4 Beds
3 Baths
5,576 SqFt
4 Beds
3 Baths
5,576 SqFt
Key Details
Property Type Single Family Home
Sub Type Single Family Residence
Listing Status Active
Purchase Type For Sale
Square Footage 5,576 sqft
Price per Sqft $92
Subdivision Coastal Club Of The Carolinas
MLS Listing ID 100473104
Style Wood Frame
Bedrooms 4
Full Baths 3
HOA Fees $2,820
HOA Y/N Yes
Originating Board Hive MLS
Lot Size 0.267 Acres
Acres 0.27
Lot Dimensions 132.18x126.34x84.12x120
Property Description
Upon entering through the elegant covered front porch, rear porch, or the convenient two-car garage, you're greeted by the stunning heart of the home—a seamlessly connected kitchen, dining, and great room area. This space is perfect for hosting friends and family, offering ample room for gathering.
The Longboard's design is all about balance. Just beyond the great room, two large bedrooms share a full bathroom, creating a private oasis for guests or family members. Nearby, the laundry room is thoughtfully positioned to fit seamlessly into daily routines, making chores more convenient.
The owner's suite is a true sanctuary, featuring an extra-large bedroom, a walk-in closet, and a deluxe bathroom designed to elevate your everyday experience. With options for either a seated shower or a deep soaking tub, the bathroom offers a personalized touch of luxury.
If you're looking for a home that balances elegance, practicality, and personal customization, the Longboard is ready to make your dream home a reality at Coastal Club. Amenities to be built.
Location
State NC
County Brunswick
Community Coastal Club Of The Carolinas
Zoning Co-R-7500
Direction Use GPS Address: 541 McLamb Road NW, Calabash NC 28467 From Wilmington: Take Hwy 17 South towards Myrtle Beach. Take a right on Hickman Rd. NW(Hwy 57). Travel 1.5 miles and turn left onto Calabash stay straight on McLamb Rd. Coastal Club of the Carolinas will be on your right. Left on Beachside Circle left on Anemone Court NW.
Location Details Mainland
Rooms
Primary Bedroom Level Primary Living Area
Interior
Interior Features Foyer, Kitchen Island, Master Downstairs, 9Ft+ Ceilings, Tray Ceiling(s), Pantry, Walk-in Shower, Walk-In Closet(s)
Heating Heat Pump, Electric, Zoned
Flooring LVT/LVP, Carpet, Tile, Vinyl
Fireplaces Type None
Fireplace No
Exterior
Parking Features Attached, Concrete, Garage Door Opener
Garage Spaces 4.0
Roof Type Architectural Shingle
Porch Covered
Building
Story 2
Entry Level Two
Foundation Slab
Sewer Municipal Sewer
Water Municipal Water
New Construction Yes
Schools
Elementary Schools Jessie Mae Monroe Elementary
Middle Schools Shallotte Middle
High Schools West Brunswick
Others
Tax ID 224na00102
Acceptable Financing Cash, Conventional, FHA, VA Loan
Listing Terms Cash, Conventional, FHA, VA Loan
Special Listing Condition None


Find out why customers are choosing LPT Realty to meet their real estate needs


