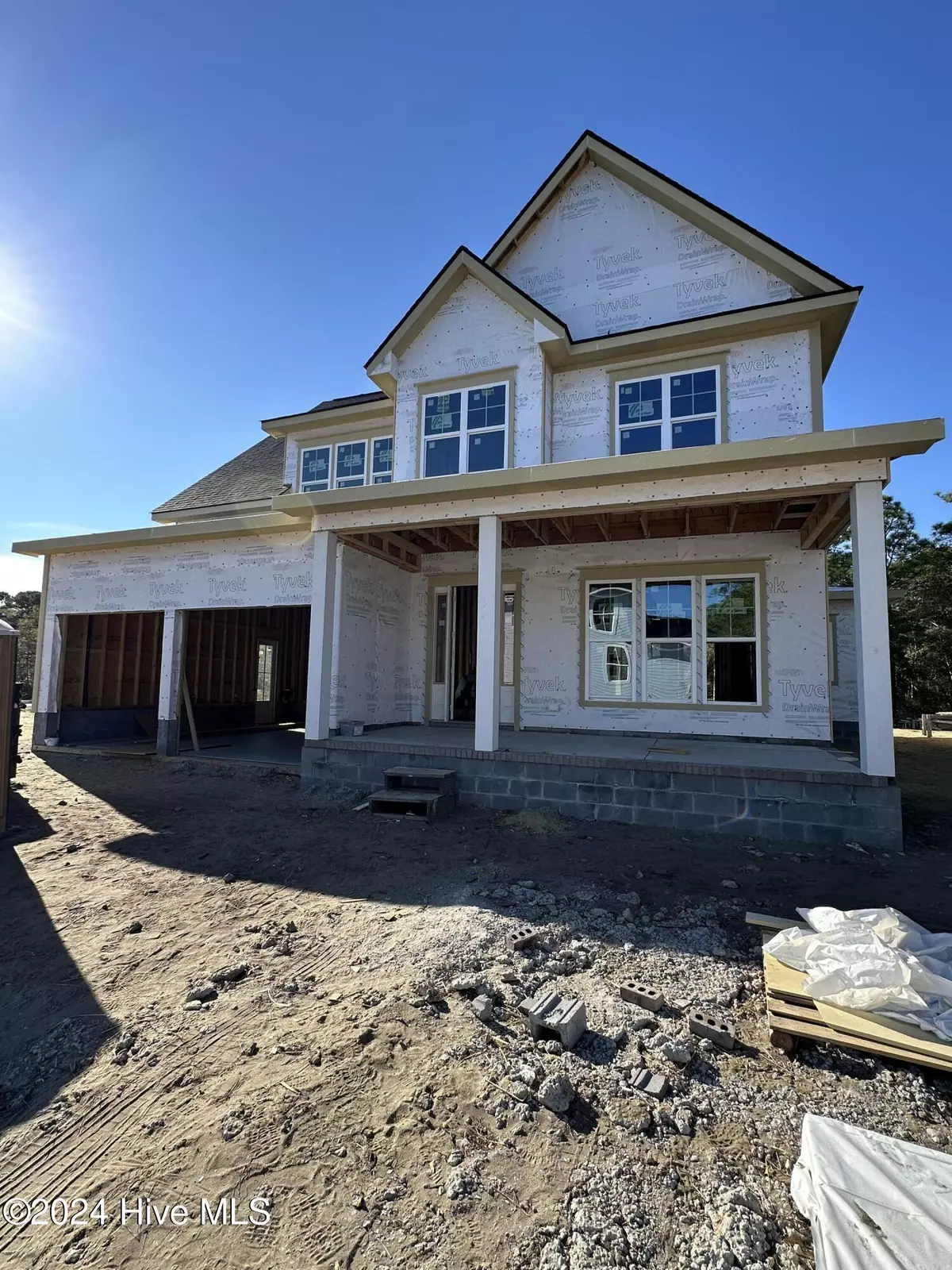
5 Beds
4 Baths
3,296 SqFt
5 Beds
4 Baths
3,296 SqFt
Key Details
Property Type Single Family Home
Sub Type Single Family Residence
Listing Status Active
Purchase Type For Sale
Square Footage 3,296 sqft
Price per Sqft $394
Subdivision East And Mason
MLS Listing ID 100472479
Style Wood Frame
Bedrooms 5
Full Baths 4
HOA Fees $1,320
HOA Y/N No
Originating Board Hive MLS
Lot Size 7,093 Sqft
Acres 0.16
Lot Dimensions 54.71x110x74.05x110
Property Description
In the kitchen, you'll discover expansive countertops and cabinetry, complemented by an oversized, Pinterest-worthy walk-in pantry and a ''messy kitchen'' adjacent to the main cooking area. Entering from the two-car garage, you'll find a convenient mudroom that leads to a large laundry room, ensuring a seamless transition into the home. This homesite boasts ample privacy at the back and presents the option for a pool in the outdoor living spaces.
This is a limited-time opportunity for buyers to collaborate with the Richard Wallace Builder design team for custom selections. Enjoy access to walking trails, a pool, and a clubhouse that overlooks the tranquil pond. Visit us today to find out why so many are eager to call East and Mason their home! For more details, please inquire.
Location
State NC
County New Hanover
Community East And Mason
Zoning R15
Direction Pine Grove Road to Masonboro Loop Road. Left into East and Mason on Mason Port Drive, across from Masonboro Elementary.
Location Details Mainland
Rooms
Basement None
Primary Bedroom Level Primary Living Area
Interior
Interior Features Foyer, Mud Room, Solid Surface, Kitchen Island, Master Downstairs, 9Ft+ Ceilings, Ceiling Fan(s), Pantry, Walk-in Shower, Walk-In Closet(s)
Heating Electric, Heat Pump
Cooling Central Air
Flooring LVT/LVP, Carpet, Tile
Fireplaces Type Gas Log
Fireplace Yes
Appliance Vent Hood, Refrigerator, Range, Microwave - Built-In, Disposal, Dishwasher, Bar Refrigerator
Laundry Inside
Exterior
Exterior Feature Irrigation System
Parking Features Attached, Concrete, Garage Door Opener, Paved
Garage Spaces 2.0
Pool See Remarks
Roof Type Architectural Shingle
Porch Covered, Porch
Building
Story 2
Entry Level Two
Foundation Slab
Sewer Municipal Sewer
Water Municipal Water
Structure Type Irrigation System
New Construction Yes
Schools
Elementary Schools Masonboro Elementary
Middle Schools Roland Grise
High Schools Hoggard
Others
Tax ID R06700-005-341-000
Acceptable Financing Cash, Conventional
Listing Terms Cash, Conventional
Special Listing Condition None


Find out why customers are choosing LPT Realty to meet their real estate needs






