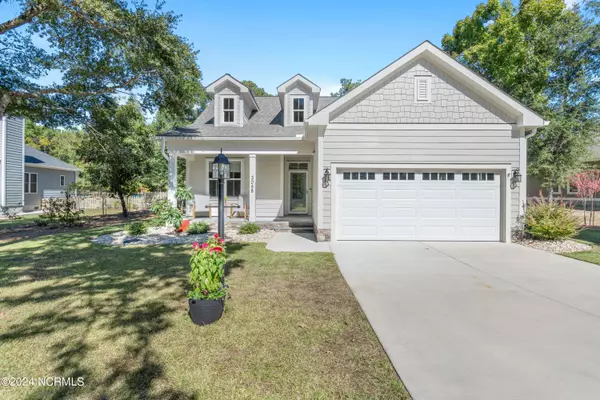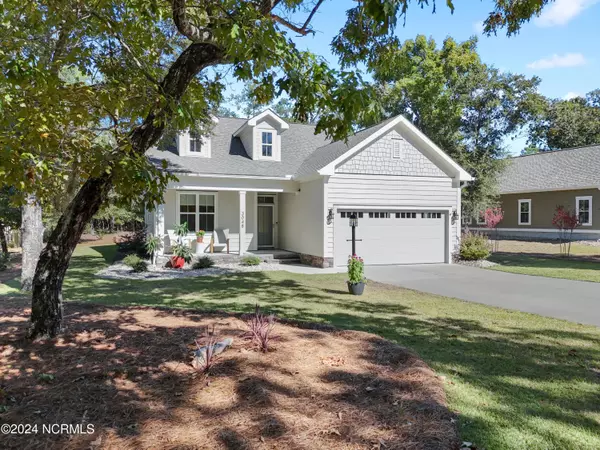
4 Beds
3 Baths
1,606 SqFt
4 Beds
3 Baths
1,606 SqFt
Key Details
Property Type Single Family Home
Sub Type Single Family Residence
Listing Status Active
Purchase Type For Sale
Square Footage 1,606 sqft
Price per Sqft $265
Subdivision River Run Plantation
MLS Listing ID 100471878
Style Wood Frame
Bedrooms 4
Full Baths 3
HOA Fees $718
HOA Y/N Yes
Originating Board Hive MLS
Year Built 2022
Lot Size 0.320 Acres
Acres 0.32
Lot Dimensions 89x162x94x142
Property Description
This move-in ready residence, boasting 4 bedrooms and 3 full bathrooms within its
1,606 sq ft, offers the perfect blend of modern luxury and serene natural beauty.
Step inside to discover a bright, open-concept layout flooded with natural light. The well-appointed kitchen features elegant granite countertops, a large island, a corner walk-in pantry, and sleek stainless steel appliances. The living area is accented by a tray ceiling, views of the lush forest, and a cozy gas fireplace. Escape to the spacious primary bedroom on the main level complete with a tray ceiling, transom window, and bright natural light. A stylish barn door leads to the ensuite bathroom featuring dual vanities and a large walk-in closet. The bathroom features beautiful quartz countertops, a frameless shower door with a zero-step entry, tiled floors, and more.
A convenient main-level second bedroom offers flexibility for family, friends, or a home
office. Nearby, a full bathroom also showcases modern amenities such as quartz
countertops, frameless shower door, and tiled flooring. Step out onto the screened-in back patio and unwind amidst your professionally landscaped yard. Enjoy serene views of lush, mature trees on this generous .32-acre lot, complete with an irrigation system to keep your landscape vibrant.
Ascend the staircase to the second floor, where you will find two additional bedrooms and a third full bathroom with a relaxing tub.
As a resident of this golf cart-friendly gated community, you will have access to an array of exceptional amenities. Enjoy the crystal-clear community pool, socialize at the
clubhouse, or explore the Lockwood Folly River with a private small boat launch.
Additionally, there are two community piers, boat and RV storage, tennis and pickleball
courts, a basketball court, a playground, and several open spaces to enjoy. Located in a prime, quiet location just minute from the Intracoastal Waterway and a
public boat ramp, this home offers easy access to the beautiful beaches of Oak Island and Holden Beach, plus close proximity to the charming towns of Southport and Shallotte. More than just a place to live, this home offers a lifestyle. Discover the perfect blend of luxury, comfort, and outdoor living.
Location
State NC
County Brunswick
Community River Run Plantation
Zoning R
Direction Sunset Harbor Rd, turn into River Run Plantation onto Folly Dr, right onto Island Dr. Follow to the end and where Island Dr & Far Point meet the property is directly in front of you.
Location Details Mainland
Rooms
Basement None
Primary Bedroom Level Primary Living Area
Interior
Interior Features Foyer, Kitchen Island, Master Downstairs, 9Ft+ Ceilings, Tray Ceiling(s), Ceiling Fan(s), Pantry, Walk-in Shower, Walk-In Closet(s)
Heating Heat Pump, Electric
Flooring LVT/LVP, Carpet, Tile
Fireplaces Type Gas Log
Fireplace Yes
Window Features DP50 Windows,Blinds
Appliance Washer, Stove/Oven - Gas, Refrigerator, Microwave - Built-In, Dryer, Disposal, Dishwasher
Laundry Hookup - Dryer, Washer Hookup, Inside
Exterior
Exterior Feature Gas Logs
Parking Features Concrete
Garage Spaces 2.0
Roof Type Architectural Shingle
Porch Covered, Patio, Porch, Screened
Building
Story 2
Entry Level Two
Foundation Raised, Slab
Sewer Septic On Site
Water Municipal Water
Structure Type Gas Logs
New Construction No
Schools
Elementary Schools Virginia Williamson
Middle Schools Cedar Grove
High Schools South Brunswick
Others
Tax ID 217lb040
Acceptable Financing Cash, Conventional, FHA, VA Loan
Listing Terms Cash, Conventional, FHA, VA Loan
Special Listing Condition None


Find out why customers are choosing LPT Realty to meet their real estate needs






