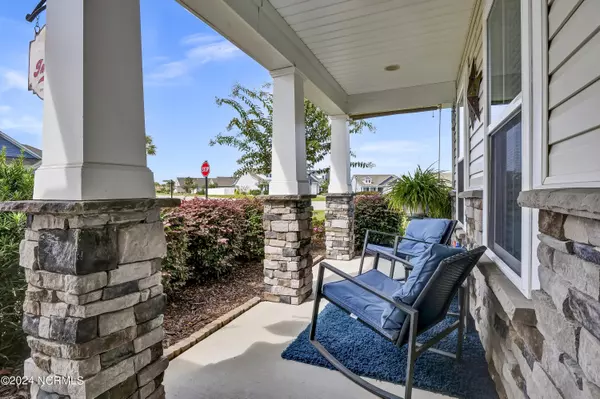
3 Beds
2 Baths
1,825 SqFt
3 Beds
2 Baths
1,825 SqFt
Key Details
Property Type Single Family Home
Sub Type Single Family Residence
Listing Status Active
Purchase Type For Sale
Square Footage 1,825 sqft
Price per Sqft $241
Subdivision Chatham Glenn
MLS Listing ID 100470514
Style Wood Frame
Bedrooms 3
Full Baths 2
HOA Fees $1,164
HOA Y/N Yes
Originating Board Hive MLS
Year Built 2018
Lot Size 8,115 Sqft
Acres 0.19
Lot Dimensions Approx 83x80x64x176
Property Description
The Owner's Suite is a true retreat, with a box bay window, tray ceiling with crown molding, and a luxurious en-suite bath featuring a tiled shower, double vanity, and a large walk-in closet. Relax and unwind in the bright sunroom or enjoy the fresh air from the three season porch. Plenty of storage space with ample closets and a floored attic space over the garage.
Centrally located between Wilmington and Myrtle Beach with plenty of restaurants and shopping in between.
Location
State NC
County Brunswick
Community Chatham Glenn
Zoning R
Direction From Beach Dr, take Seaside Rd past Georgetown Rd and just past the mall is Chatham Glenn SW. The 2nd cul de sac on the right is Brewster and the house is on the corner.
Location Details Mainland
Rooms
Basement None
Primary Bedroom Level Primary Living Area
Interior
Interior Features Solid Surface, Kitchen Island, Master Downstairs, 9Ft+ Ceilings, Tray Ceiling(s), Vaulted Ceiling(s), Ceiling Fan(s), Pantry, Walk-in Shower, Walk-In Closet(s)
Heating Heat Pump, Electric
Flooring LVT/LVP, Carpet, Tile, Wood
Fireplaces Type Gas Log
Fireplace Yes
Window Features Blinds
Appliance Washer, Stove/Oven - Electric, Refrigerator, Microwave - Built-In, Dryer, Dishwasher
Laundry Laundry Closet, In Hall
Exterior
Exterior Feature Irrigation System
Parking Features None
Garage Spaces 2.0
Roof Type Shingle
Porch Covered, Enclosed, Patio, Screened
Building
Lot Description Corner Lot
Story 1
Entry Level One
Foundation Slab
Sewer Municipal Sewer
Water Municipal Water
Structure Type Irrigation System
New Construction No
Schools
Elementary Schools Union
Middle Schools Shallotte Middle
High Schools West Brunswick
Others
Tax ID 227nc030
Acceptable Financing Cash, Conventional
Listing Terms Cash, Conventional
Special Listing Condition None


Find out why customers are choosing LPT Realty to meet their real estate needs






