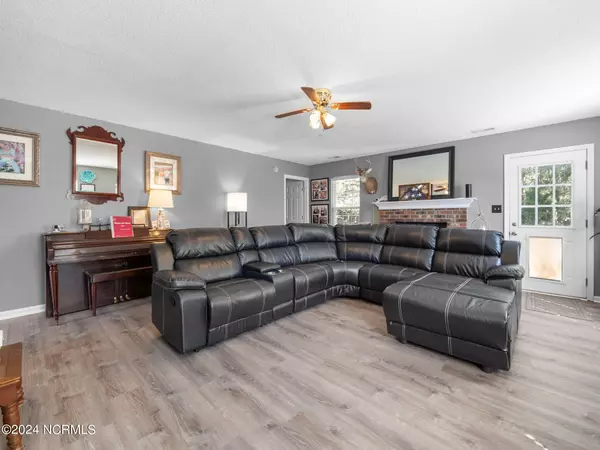
3 Beds
2 Baths
1,322 SqFt
3 Beds
2 Baths
1,322 SqFt
Key Details
Property Type Single Family Home
Sub Type Single Family Residence
Listing Status Active Under Contract
Purchase Type For Sale
Square Footage 1,322 sqft
Price per Sqft $196
Subdivision Jumping Run Creek
MLS Listing ID 100469982
Style Wood Frame
Bedrooms 3
Full Baths 2
HOA Y/N No
Originating Board Hive MLS
Year Built 1997
Annual Tax Amount $1,050
Lot Size 1.220 Acres
Acres 1.22
Lot Dimensions 36x259x x25x437
Property Description
Recently updated with new flooring, fresh paint, and brand-new appliances—refrigerator, dishwasher, and microwave (2023)—the home is move-in ready and designed for any lifestyle. The spacious living area features a cozy wood-burning fireplace, perfect for cooler evenings. The primary bathroom includes an oversized soaking tub, while a new HVAC system (2024) provides year-round comfort and energy efficiency.
Outdoors, the oversized back deck is ideal for entertaining, with plenty of room for gatherings. The fenced-in backyard offers privacy for outdoor activities, and a Graceland 12x24 storage building provides extra space for tools, equipment, or additional storage needs. An attached 1-car garage adds convenience and shelter for your vehicle or extra storage.
Whether you're relaxing by the wood-burning fireplace, hosting friends on the back deck, or enjoying the spacious backyard, this home is designed for comfort, convenience, and quality living. Don't miss out on this exceptional opportunity!
Location
State NC
County Onslow
Community Jumping Run Creek
Zoning R-15
Direction Hwy 24 to Hubert Blvd to Riggs Road, right onto Huckleberry Lane, left onto Blueberry Court.
Location Details Mainland
Rooms
Other Rooms Storage
Primary Bedroom Level Primary Living Area
Interior
Interior Features Ceiling Fan(s), Walk-In Closet(s)
Heating Heat Pump, Electric
Cooling Central Air
Flooring LVT/LVP
Window Features Blinds
Appliance Refrigerator, Microwave - Built-In, Dishwasher, Cooktop - Electric
Laundry In Garage
Exterior
Parking Features Paved
Garage Spaces 1.0
Waterfront Description None
Roof Type Architectural Shingle
Porch Deck
Building
Lot Description Cul-de-Sac Lot
Story 1
Entry Level One
Foundation Slab
Sewer Municipal Sewer, Septic On Site
Water Municipal Water
New Construction No
Schools
Elementary Schools Queens Creek
Middle Schools Swansboro
High Schools Swansboro
Others
Tax ID 1300-52
Acceptable Financing Cash, Conventional, FHA, VA Loan
Listing Terms Cash, Conventional, FHA, VA Loan
Special Listing Condition None


Find out why customers are choosing LPT Realty to meet their real estate needs






