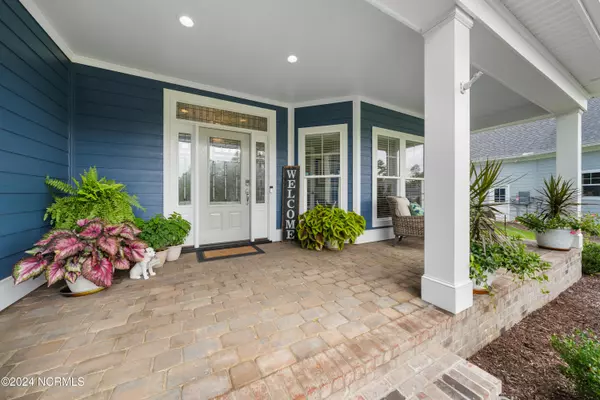
3 Beds
3 Baths
2,398 SqFt
3 Beds
3 Baths
2,398 SqFt
Key Details
Property Type Single Family Home
Sub Type Single Family Residence
Listing Status Active
Purchase Type For Sale
Square Footage 2,398 sqft
Price per Sqft $302
Subdivision The Bluffs On The Cape Fear
MLS Listing ID 100469929
Style Wood Frame
Bedrooms 3
Full Baths 2
Half Baths 1
HOA Fees $1,200
HOA Y/N Yes
Originating Board Hive MLS
Year Built 2021
Annual Tax Amount $2,472
Lot Size 0.356 Acres
Acres 0.36
Lot Dimensions irregular
Property Description
Location
State NC
County Brunswick
Community The Bluffs On The Cape Fear
Zoning Co-R-7500
Direction From I-140; Take exit 8 toward Mt Misery Rd. Turn left onto Mt Misery Rd NE toward Riegelwood Turn right onto Dogwood Rd NE Turn right onto Strawberry Hill Rd At the roundabout, take the second exit onto Fallen Pear Ln NE Turn right onto Flint Rock Rd NE Arrive at 3908 Flint Rock Rd NE
Location Details Mainland
Rooms
Primary Bedroom Level Primary Living Area
Interior
Interior Features Intercom/Music, Solid Surface, Whole-Home Generator, Bookcases, Master Downstairs, 9Ft+ Ceilings, Tray Ceiling(s), Ceiling Fan(s), Hot Tub, Pantry, Skylights, Walk-in Shower, Walk-In Closet(s)
Heating Heat Pump, Fireplace(s), Electric, Forced Air
Cooling Central Air
Flooring LVT/LVP, Carpet, Tile
Fireplaces Type Gas Log
Fireplace Yes
Window Features Blinds
Appliance Washer, Wall Oven, Refrigerator, Microwave - Built-In, Dryer, Dishwasher, Cooktop - Gas, Convection Oven
Laundry Hookup - Dryer, Washer Hookup, Inside
Exterior
Exterior Feature Irrigation System
Parking Features On Site
Garage Spaces 2.0
Waterfront Description Water Access Comm,Waterfront Comm
Roof Type Shingle
Porch Covered, Patio, Porch, Screened
Building
Story 1
Entry Level One
Foundation Raised, Slab
Sewer Municipal Sewer
Water Municipal Water
Structure Type Irrigation System
New Construction No
Schools
Elementary Schools Lincoln
Middle Schools Leland
High Schools North Brunswick
Others
Tax ID 006la062
Acceptable Financing Cash, Conventional
Listing Terms Cash, Conventional
Special Listing Condition None


Find out why customers are choosing LPT Realty to meet their real estate needs






