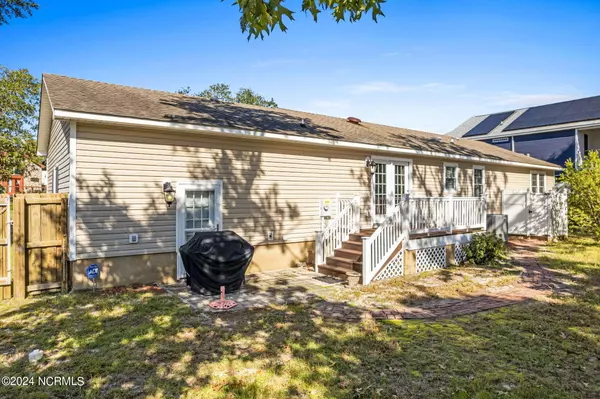
3 Beds
2 Baths
1,284 SqFt
3 Beds
2 Baths
1,284 SqFt
Key Details
Property Type Single Family Home
Sub Type Single Family Residence
Listing Status Active Under Contract
Purchase Type For Sale
Square Footage 1,284 sqft
Price per Sqft $385
Subdivision Not In Subdivision
MLS Listing ID 100468801
Style Wood Frame
Bedrooms 3
Full Baths 2
HOA Y/N No
Originating Board Hive MLS
Year Built 1990
Annual Tax Amount $2,100
Lot Size 0.298 Acres
Acres 0.3
Lot Dimensions 109x119x109x120
Property Description
The inviting front porch, where one side is screened for breezy afternoons and the other is covered for year-round enjoyment, perfectly complements the vibrant coral front door. With a majestic live oak tree and a charming stone foundation, this home offers standout curb appeal.
Step inside to an open floor plan with beautiful wood and tile floors throughout. The kitchen, complete with granite countertops, stainless steel appliances, and a pantry, is ready for your next gathering. The primary suite boasts a huge walk-in closet and en-suite bath with a walk-in shower, offering a private escape after a day at the beach.
Need workspace or storage? The two-car garage is equipped with cabinets and plenty of room for your projects or extra gear.
You're at the beach in less than 5 minutes, enjoying everything Oak Island has to offer. With its spacious layout, prime location, and unbeatable outdoor space, this home won't last long!
Location
State NC
County Brunswick
Community Not In Subdivision
Zoning Ok-R-6
Direction E Oak Island Dr to NE 23rd St, house on the right.
Location Details Island
Rooms
Other Rooms Shower, Shed(s)
Basement Crawl Space, None
Primary Bedroom Level Primary Living Area
Interior
Interior Features Master Downstairs, Ceiling Fan(s), Pantry, Walk-In Closet(s)
Heating Electric, Heat Pump
Cooling Central Air
Flooring Tile, Wood
Fireplaces Type None
Fireplace No
Appliance Stove/Oven - Electric, Microwave - Built-In, Dishwasher
Laundry Hookup - Dryer, Laundry Closet, Washer Hookup
Exterior
Exterior Feature None
Parking Features Concrete, Off Street, On Site
Garage Spaces 2.0
Pool None
Waterfront Description None
Roof Type Architectural Shingle
Accessibility None
Porch Deck, Porch, Screened
Building
Lot Description Wooded
Story 1
Entry Level One
Sewer Municipal Sewer
Water Municipal Water
Structure Type None
New Construction No
Schools
Elementary Schools Southport
Middle Schools South Brunswick
High Schools South Brunswick
Others
Tax ID 235jh026
Acceptable Financing Cash, Conventional, FHA, VA Loan
Listing Terms Cash, Conventional, FHA, VA Loan
Special Listing Condition None


Find out why customers are choosing LPT Realty to meet their real estate needs






