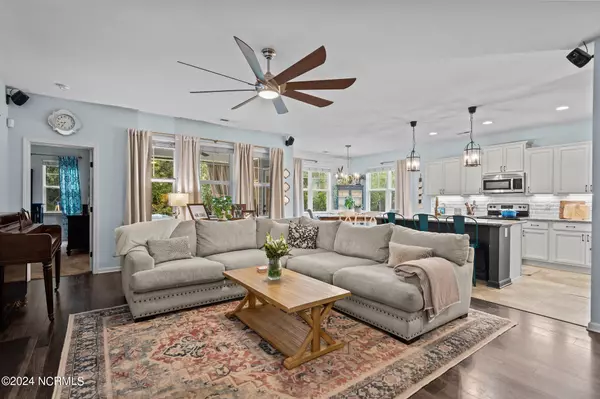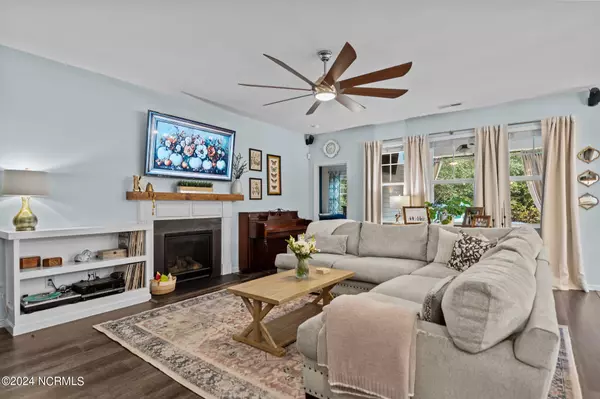
4 Beds
3 Baths
2,330 SqFt
4 Beds
3 Baths
2,330 SqFt
Key Details
Property Type Single Family Home
Sub Type Single Family Residence
Listing Status Active Under Contract
Purchase Type For Sale
Square Footage 2,330 sqft
Price per Sqft $171
Subdivision The Willows At Leland
MLS Listing ID 100468693
Style Wood Frame
Bedrooms 4
Full Baths 2
Half Baths 1
HOA Fees $562
HOA Y/N Yes
Originating Board North Carolina Regional MLS
Year Built 2016
Annual Tax Amount $2,715
Lot Size 8,930 Sqft
Acres 0.2
Lot Dimensions Irregular 41x100x45.24x84.80x110
Property Description
Whether you prefer casual meals at the bar or dinners at the table, this home offers versatile living spaces to suit your lifestyle. The covered rear porch offers a serene space to enjoy the fresh air or watching the game with friends. The extended patio is perfect for grilling, and there is a gravel firepit for those fall outdoor gatherings and activities. A fully fenced yard provides security for your cat or dog. Take advantage of the community amenities like the pool and tennis court, offering opportunities for recreation and relaxation just steps from your front door.
Sitting right in the heart of Leland, you'll enjoy easy access to shopping, dining, entertainment, and schools, making this the perfect place to call home. This home was upgraded during the building process to include a custom kitchen space, pendant and can lights, upgraded hardware and fixtures on the main floor, surround sound wiring on the main floor, laundry room cabinets, dual attics with pull-down stairs, and an expanded driveway. The HVAC is 2 years old, and there is a whole-house generator hookup. This home has been very well loved and well maintained—schedule your showing today!
Location
State NC
County Brunswick
Community The Willows At Leland
Zoning Le-Pud
Direction Take 74/76 over the Cape Fear bridge, take the 133 exit and turn right onto Village Rd, left onto Northgate beside of CVS. Turn left onto Willows Creek Ln, left onto Cottagefield Ln. Spring court is ahead on the right.
Location Details Mainland
Rooms
Other Rooms Shed(s)
Primary Bedroom Level Primary Living Area
Interior
Interior Features Solid Surface, Kitchen Island, Master Downstairs, 9Ft+ Ceilings, Tray Ceiling(s), Ceiling Fan(s), Pantry, Walk-in Shower, Walk-In Closet(s)
Heating Fireplace Insert, Electric, Forced Air, Heat Pump, Propane
Cooling Central Air
Flooring Laminate, Tile, Vinyl
Fireplaces Type Gas Log
Fireplace Yes
Window Features Blinds
Appliance Washer, Range, Microwave - Built-In, Dryer, Disposal, Dishwasher
Laundry Inside
Exterior
Parking Features Garage Door Opener, Paved
Garage Spaces 2.0
Roof Type Shingle
Porch Covered, Patio, Porch
Building
Lot Description Cul-de-Sac Lot
Story 2
Entry Level Two
Foundation Slab
Sewer Municipal Sewer
Water Municipal Water
New Construction No
Schools
Elementary Schools Belville
Middle Schools Leland
High Schools North Brunswick
Others
Tax ID 038ig024
Acceptable Financing Cash, Conventional, FHA, VA Loan
Listing Terms Cash, Conventional, FHA, VA Loan
Special Listing Condition None


Find out why customers are choosing LPT Realty to meet their real estate needs






