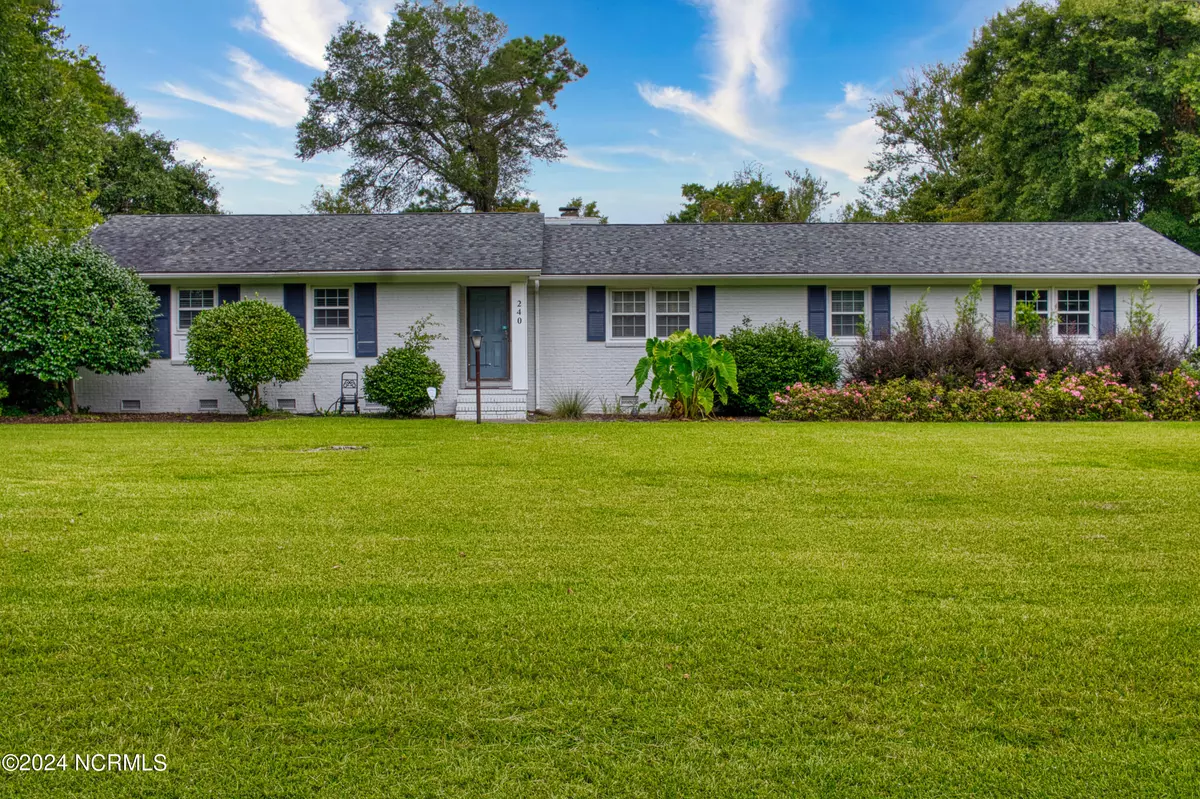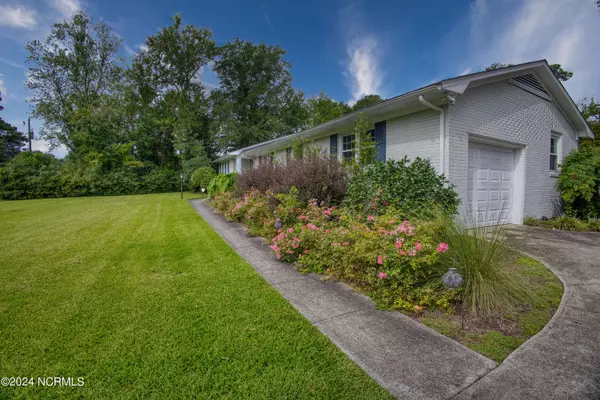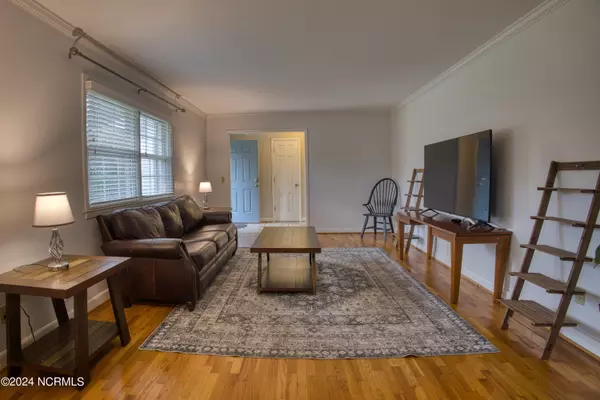
3 Beds
2 Baths
1,893 SqFt
3 Beds
2 Baths
1,893 SqFt
Key Details
Property Type Single Family Home
Sub Type Single Family Residence
Listing Status Active
Purchase Type For Sale
Square Footage 1,893 sqft
Price per Sqft $250
Subdivision Pine Valley Estates
MLS Listing ID 100468598
Style Wood Frame
Bedrooms 3
Full Baths 2
HOA Y/N No
Originating Board Hive MLS
Year Built 1964
Annual Tax Amount $2,179
Lot Size 0.720 Acres
Acres 0.72
Lot Dimensions irregular
Property Description
Welcome to 240 Jeb Stuart Drive, a charming 3-bedroom, 2-bath brick ranch nestled on an expansive .72-acre lot in the prestigious Pine Valley Estates. This beautifully maintained home boasts the large lot sizes that make Pine Valley so sought after. Inside, the home features a formal living room, formal dining room, and a spacious great room with a cozy fireplace, perfect for gatherings. The large kitchen with a breakfast nook and a generous laundry room add both style and function. Additionally, a side-loading garage enhances the home's curb appeal, and a large shed provides extra storage.
Step outside to discover an incredibly large back deck overlooking a private backyard, surrounded by mature trees that create a serene, secluded oasis. The yard is more than spacious enough for a pool, offering endless possibilities for outdoor living. Pine Valley Estates is known for its proximity to the Pine Valley Country Club, where residents can enjoy top-tier amenities like golf, tennis, a swimming pool, and pickleball courts. The home is located in the coveted Hoggard High School district and sits in the up-and-coming Midtown Wilmington area, offering easy access to dining, shopping, and entertainment.
Don't miss this opportunity to own a piece of Wilmington's best, where luxury living, large lot sizes, and unbeatable amenities meet in Pine Valley Estates.
Location
State NC
County New Hanover
Community Pine Valley Estates
Zoning R-15
Direction from jeb stuart drive home is on the right
Location Details Mainland
Rooms
Other Rooms Shed(s)
Basement Crawl Space
Primary Bedroom Level Primary Living Area
Interior
Interior Features Master Downstairs
Heating Fireplace(s), Electric, Heat Pump
Cooling Central Air
Flooring Wood
Appliance Washer, Refrigerator, Dryer
Exterior
Parking Features Concrete, On Site, Paved
Garage Spaces 1.0
Roof Type Shingle
Porch Deck
Building
Story 1
Entry Level One
Sewer Municipal Sewer
Water Municipal Water
New Construction No
Schools
Elementary Schools Pine Valley
Middle Schools Roland Grise
High Schools Hoggard
Others
Tax ID R06605-002-003-000
Acceptable Financing Cash, Conventional, FHA, USDA Loan, VA Loan
Listing Terms Cash, Conventional, FHA, USDA Loan, VA Loan
Special Listing Condition None


Find out why customers are choosing LPT Realty to meet their real estate needs






