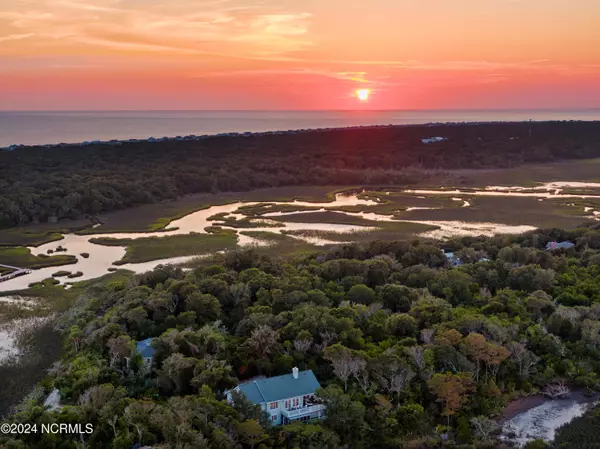
6 Beds
7 Baths
3,396 SqFt
6 Beds
7 Baths
3,396 SqFt
Key Details
Property Type Single Family Home
Sub Type Single Family Residence
Listing Status Active
Purchase Type For Sale
Square Footage 3,396 sqft
Price per Sqft $993
Subdivision Bhi Middle Island
MLS Listing ID 100468514
Style Wood Frame
Bedrooms 6
Full Baths 6
Half Baths 1
HOA Fees $2,185
HOA Y/N Yes
Originating Board Hive MLS
Year Built 1992
Annual Tax Amount $16,212
Lot Size 0.561 Acres
Acres 0.56
Lot Dimensions 138 x 227 x 205 x 159
Property Description
Location
State NC
County Brunswick
Community Bhi Middle Island
Zoning Bh-Pd-4
Direction From harbour, take NBHW to Federal Road, Left on South East Beach Drive, Left on Cape Creek Road, Right on Dogwood Ridge Road.
Location Details Island
Rooms
Primary Bedroom Level Primary Living Area
Interior
Interior Features Ceiling Fan(s), Furnished, Reverse Floor Plan, Wet Bar, Eat-in Kitchen
Heating Heat Pump, Electric
Flooring Carpet, Wood
Window Features Blinds
Appliance Washer, Stove/Oven - Gas, Refrigerator, Range, Microwave - Built-In, Dryer, Dishwasher
Exterior
Parking Features Attached, Off Street, On Site
Garage Spaces 2.0
Pool None
Utilities Available Water Tap Available
Waterfront Description Salt Marsh,Creek
View Creek/Stream, Marsh View, Water
Roof Type Shingle
Porch Covered, Deck, Porch, Screened
Building
Lot Description See Remarks
Story 2
Entry Level Two
Foundation Other
Sewer Septic On Site
New Construction No
Schools
Elementary Schools Southport
Middle Schools South Brunswick
High Schools South Brunswick
Others
Tax ID 26500022
Acceptable Financing Cash, Conventional
Listing Terms Cash, Conventional
Special Listing Condition None


Find out why customers are choosing LPT Realty to meet their real estate needs






