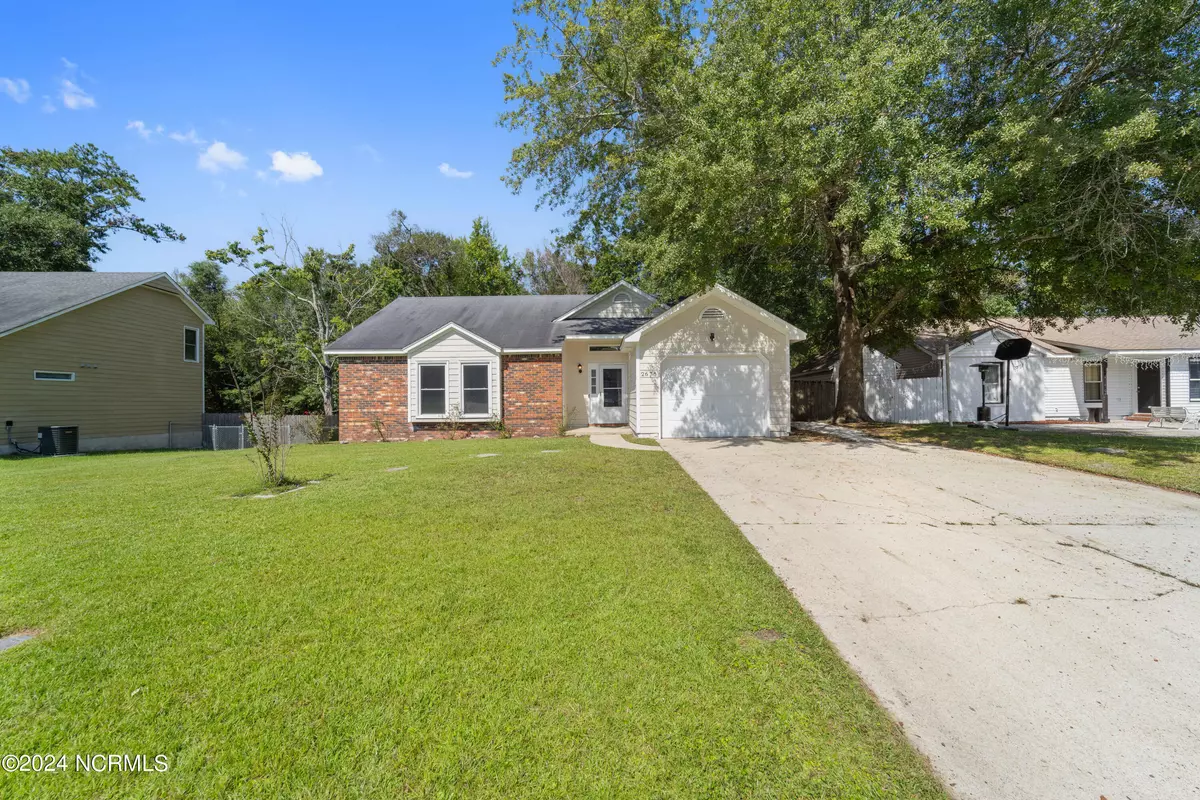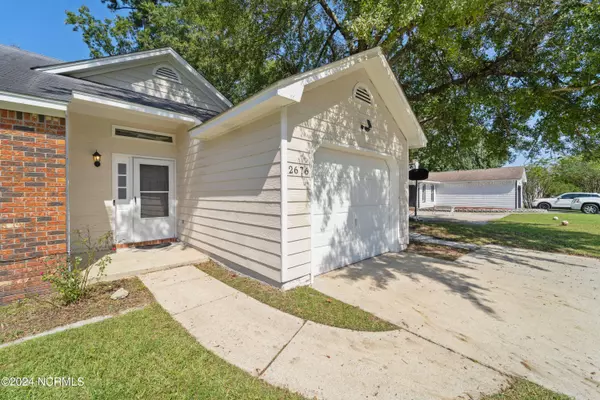
3 Beds
2 Baths
1,230 SqFt
3 Beds
2 Baths
1,230 SqFt
Key Details
Property Type Single Family Home
Sub Type Single Family Residence
Listing Status Active
Purchase Type For Sale
Square Footage 1,230 sqft
Price per Sqft $199
Subdivision Hunters Creek
MLS Listing ID 100468112
Style Wood Frame
Bedrooms 3
Full Baths 2
HOA Y/N No
Originating Board Hive MLS
Year Built 1989
Annual Tax Amount $979
Lot Size 0.470 Acres
Acres 0.47
Lot Dimensions 70'x203'x65''x67''x86'x22'x167'
Property Description
Location
State NC
County Onslow
Community Hunters Creek
Zoning RS-5
Direction Hwy 24 towards Swansboro, left on Hunters Trail, right on Idlebrook Circle, home will be on the right
Location Details Mainland
Rooms
Primary Bedroom Level Primary Living Area
Interior
Interior Features Master Downstairs, Vaulted Ceiling(s)
Heating Electric, Heat Pump
Cooling Central Air
Flooring Carpet, Laminate, Tile
Fireplaces Type None
Fireplace No
Appliance Stove/Oven - Electric, Refrigerator, Microwave - Built-In, Dishwasher
Laundry Hookup - Dryer, In Garage, Washer Hookup
Exterior
Parking Features Attached, Off Street, On Site, Paved
Garage Spaces 1.0
Pool None
Roof Type Shingle
Porch Patio, Porch
Building
Story 1
Entry Level One
Foundation Slab
Sewer Municipal Sewer
Water Municipal Water
New Construction No
Schools
Elementary Schools Hunters Creek
Middle Schools Hunters Creek
High Schools White Oak
Others
Tax ID 1116f-405
Acceptable Financing Cash, Conventional, FHA, USDA Loan, VA Loan
Listing Terms Cash, Conventional, FHA, USDA Loan, VA Loan
Special Listing Condition None


Find out why customers are choosing LPT Realty to meet their real estate needs






