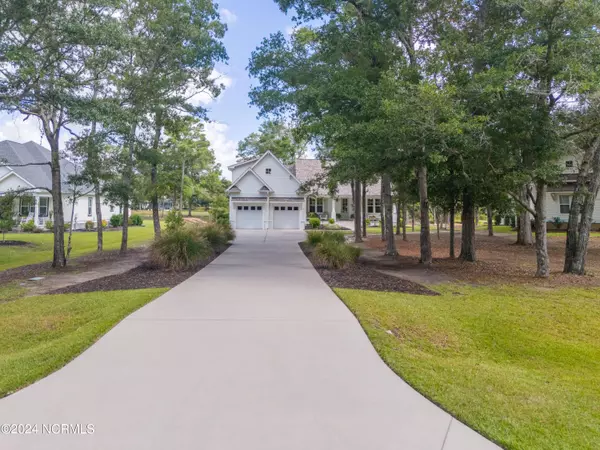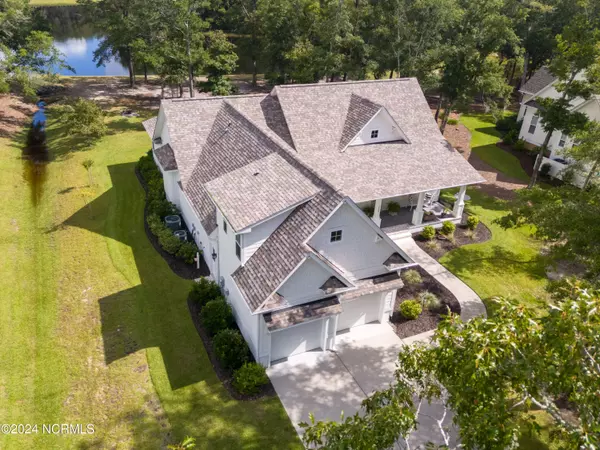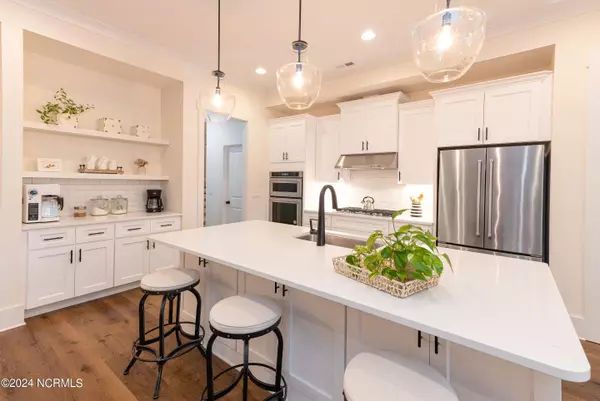
4 Beds
4 Baths
2,537 SqFt
4 Beds
4 Baths
2,537 SqFt
Key Details
Property Type Single Family Home
Sub Type Single Family Residence
Listing Status Pending
Purchase Type For Sale
Square Footage 2,537 sqft
Price per Sqft $246
Subdivision Oyster Harbour
MLS Listing ID 100467681
Style Wood Frame
Bedrooms 4
Full Baths 3
Half Baths 1
HOA Fees $1,576
HOA Y/N Yes
Originating Board North Carolina Regional MLS
Year Built 2021
Annual Tax Amount $2,104
Lot Size 0.708 Acres
Acres 0.71
Lot Dimensions 100x308x100x309
Property Description
Step inside to discover a spacious and elegant layout featuring 3 bedrooms and 3.5 bathrooms. The open-concept design seamlessly connects the living, dining, and kitchen areas, perfect for entertaining and family gatherings. The gourmet kitchen boasts high-end appliances, custom cabinetry, and a large island, making it a chef's delight.
The luxurious master suite offers a serene retreat with a spa-like ensuite bathroom, complete with a walk-in shower, and dual vanities. Each additional bedroom is generously sized and includes a shared private bathroom, ensuring comfort and privacy for all.
Enjoy the beauty of the outdoors from the expansive screened in back porch, where you can take in the spectacular water views. The home also features a two-car garage, ample storage space, and modern amenities throughout.
Located in the beautiful Oyster Harbour community, not far from the white sands of Holden Beach, you'll have access to top-notch amenities including a clubhouse, swimming pool, tennis courts, and walking trails. This home is a true gem, offering luxury, comfort, and a prime location.
Don't miss the opportunity to make this exquisite property your own! Get your dream custom home without going through the custom process. Contact us today to schedule a private showing.
Location
State NC
County Brunswick
Community Oyster Harbour
Zoning Co-R-7500
Direction From Holden Beach turn left at light. Left on Boones Neck Rd. Rt on Oyster Harbour Pkwy. Left on Redfish Run. See sign on Rt
Location Details Mainland
Rooms
Basement None
Primary Bedroom Level Non Primary Living Area
Interior
Interior Features Bookcases, Master Downstairs, 9Ft+ Ceilings, Tray Ceiling(s), Ceiling Fan(s), Pantry, Walk-in Shower, Walk-In Closet(s)
Heating Electric, Forced Air, Heat Pump, Zoned
Cooling Central Air, Zoned
Flooring Wood
Fireplaces Type Gas Log
Fireplace Yes
Appliance Wall Oven, Vent Hood, Refrigerator, Microwave - Built-In, Disposal, Dishwasher, Cooktop - Gas
Laundry Inside
Exterior
Exterior Feature Irrigation System
Parking Features Concrete
Garage Spaces 2.0
Pool None
Waterfront Description Pond on Lot
View Lake, Pond
Roof Type Architectural Shingle
Accessibility None
Porch Covered, Enclosed, Patio, Porch, Screened
Building
Lot Description Wooded
Story 2
Entry Level One and One Half
Foundation Block, Raised, Slab
Sewer Municipal Sewer
Water Municipal Water
Structure Type Irrigation System
New Construction No
Schools
Elementary Schools Supply
Middle Schools Shallotte
High Schools West Brunswick
Others
Tax ID 230nd055
Acceptable Financing Cash, Conventional, VA Loan
Listing Terms Cash, Conventional, VA Loan
Special Listing Condition None


Find out why customers are choosing LPT Realty to meet their real estate needs






