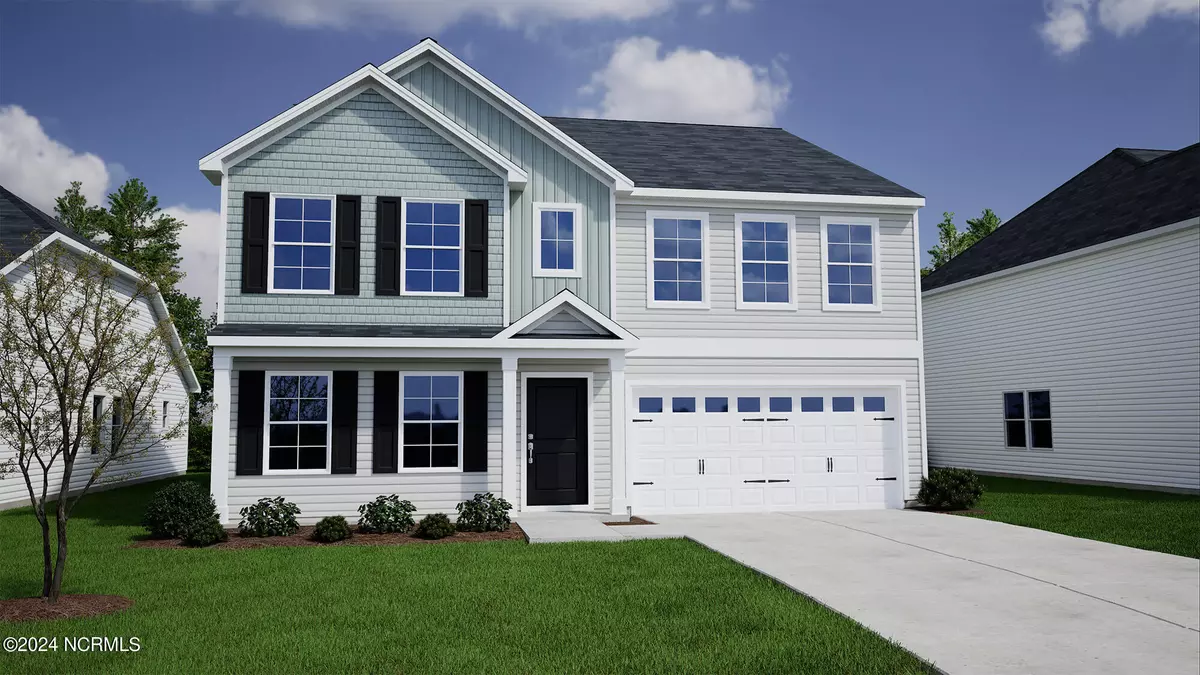
6 Beds
5 Baths
3,049 SqFt
6 Beds
5 Baths
3,049 SqFt
Key Details
Property Type Single Family Home
Sub Type Single Family Residence
Listing Status Active Under Contract
Purchase Type For Sale
Square Footage 3,049 sqft
Price per Sqft $154
Subdivision Parsons Mill
MLS Listing ID 100465472
Style Wood Frame
Bedrooms 6
Full Baths 4
Half Baths 1
HOA Fees $1,020
HOA Y/N Yes
Originating Board North Carolina Regional MLS
Year Built 2024
Lot Size 7,405 Sqft
Acres 0.17
Lot Dimensions irregular
Property Description
Location
State NC
County New Hanover
Community Parsons Mill
Zoning R-10
Direction Travel north on College Road. Take Exit 420B to continue on North College Road. Pass Laney High School on right and Northchase subdivision on left. Go straight through traffic light at Blue Clay Road (CFCC North Campus will be on Right). Take second Left into Parsons Mill Farm subdivision (just past Exton Park Townhomes). Take first Left onto Parsons Mill Drive and Model Home is on Left.
Location Details Mainland
Rooms
Basement None
Primary Bedroom Level Non Primary Living Area
Interior
Interior Features 9Ft+ Ceilings, Ceiling Fan(s), Pantry, Walk-In Closet(s)
Heating Electric, Heat Pump
Cooling Central Air
Flooring LVT/LVP, Carpet, Vinyl
Appliance Stove/Oven - Electric, Microwave - Built-In, Disposal, Dishwasher
Laundry Inside
Exterior
Exterior Feature None
Parking Features Concrete
Garage Spaces 2.0
Roof Type Architectural Shingle
Porch Covered, Porch
Building
Story 2
Entry Level Two
Foundation Slab
Sewer Municipal Sewer
Water Municipal Water
Structure Type None
New Construction Yes
Schools
Elementary Schools Castle Hayne
Middle Schools Holly Shelter
High Schools Laney
Others
Tax ID R01800-007-408-000
Acceptable Financing Cash, Conventional, FHA, USDA Loan, VA Loan
Listing Terms Cash, Conventional, FHA, USDA Loan, VA Loan
Special Listing Condition None


Find out why customers are choosing LPT Realty to meet their real estate needs

