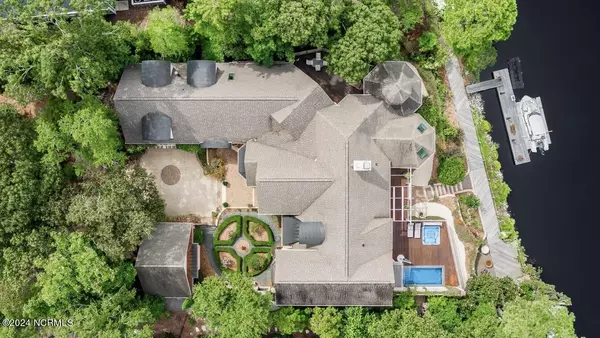
4 Beds
8 Baths
6,514 SqFt
4 Beds
8 Baths
6,514 SqFt
Key Details
Property Type Single Family Home
Sub Type Single Family Residence
Listing Status Active
Purchase Type For Sale
Square Footage 6,514 sqft
Price per Sqft $330
Subdivision Winding River Plantation
MLS Listing ID 100463619
Style Wood Frame
Bedrooms 4
Full Baths 6
Half Baths 2
HOA Fees $2,030
HOA Y/N Yes
Originating Board North Carolina Regional MLS
Year Built 2004
Lot Size 0.527 Acres
Acres 0.53
Lot Dimensions 100 X 210 X 120 X 161
Property Description
On the lower level, overlooking the river is a large entertainment room or additional office area and full bathroom, an additional room, currently used as a gym, and a greenhouse for all your gardening needs, not included in the square footage.
Outdoors, enjoy another large deck, deep water dock, jet ski ramp and boat lift on the river, a lap pool, hot tub, and beautifully landscaped gardens.
The vibrant community includes access to a clubhouse/restaurant, private beach house, marina, tennis courts, exercise area, pools, and walking trails, with an option to join the Carolina National Golf Course.
Please see the attached feature sheet!
Location
State NC
County Brunswick
Community Winding River Plantation
Zoning Co-R-7500
Direction Enter Winding River Plantation from Hwy 211 and continue on Zion Hill Rd. to Goley Hewitt Rd. at Clubhouse. Then Left onto Amberwood Dr. at the Security Gate. Another Left onto Deep Water Drive and 49
Location Details Mainland
Rooms
Other Rooms Fountain, Second Garage, Greenhouse, Storage, Workshop
Basement Crawl Space, Partially Finished, Exterior Entry
Primary Bedroom Level Primary Living Area
Interior
Interior Features Foyer, In-Law Floorplan, Bookcases, Kitchen Island, Master Downstairs, 9Ft+ Ceilings, Apt/Suite, Tray Ceiling(s), Vaulted Ceiling(s), Ceiling Fan(s), Central Vacuum, Hot Tub, Pantry, Walk-in Shower, Wet Bar, Walk-In Closet(s)
Heating Electric, Heat Pump, Propane
Cooling Central Air, Zoned
Flooring Tile, Wood
Fireplaces Type Gas Log
Fireplace Yes
Window Features Blinds
Appliance Washer, Wall Oven, Refrigerator, Microwave - Built-In, Ice Maker, Dryer, Double Oven, Disposal, Dishwasher, Convection Oven, Compactor, Bar Refrigerator
Laundry Inside
Exterior
Exterior Feature Irrigation System
Parking Features Garage Door Opener, Off Street, On Site
Garage Spaces 3.0
Pool In Ground, See Remarks
Waterfront Description Boat Lift,Deeded Water Access,Deeded Water Rights,Deeded Waterfront,Salt Marsh,Water Access Comm,Water Depth 4+
View River, Water
Roof Type Architectural Shingle
Porch Deck, Patio, Porch
Building
Lot Description Dead End
Story 3
Entry Level Three Or More
Sewer Municipal Sewer
Water Municipal Water
Structure Type Irrigation System
New Construction No
Schools
Elementary Schools Virginia Williamson
Middle Schools Cedar Grove
High Schools South Brunswick
Others
Tax ID 200db017
Acceptable Financing Cash, Conventional
Listing Terms Cash, Conventional
Special Listing Condition None


Find out why customers are choosing LPT Realty to meet their real estate needs






