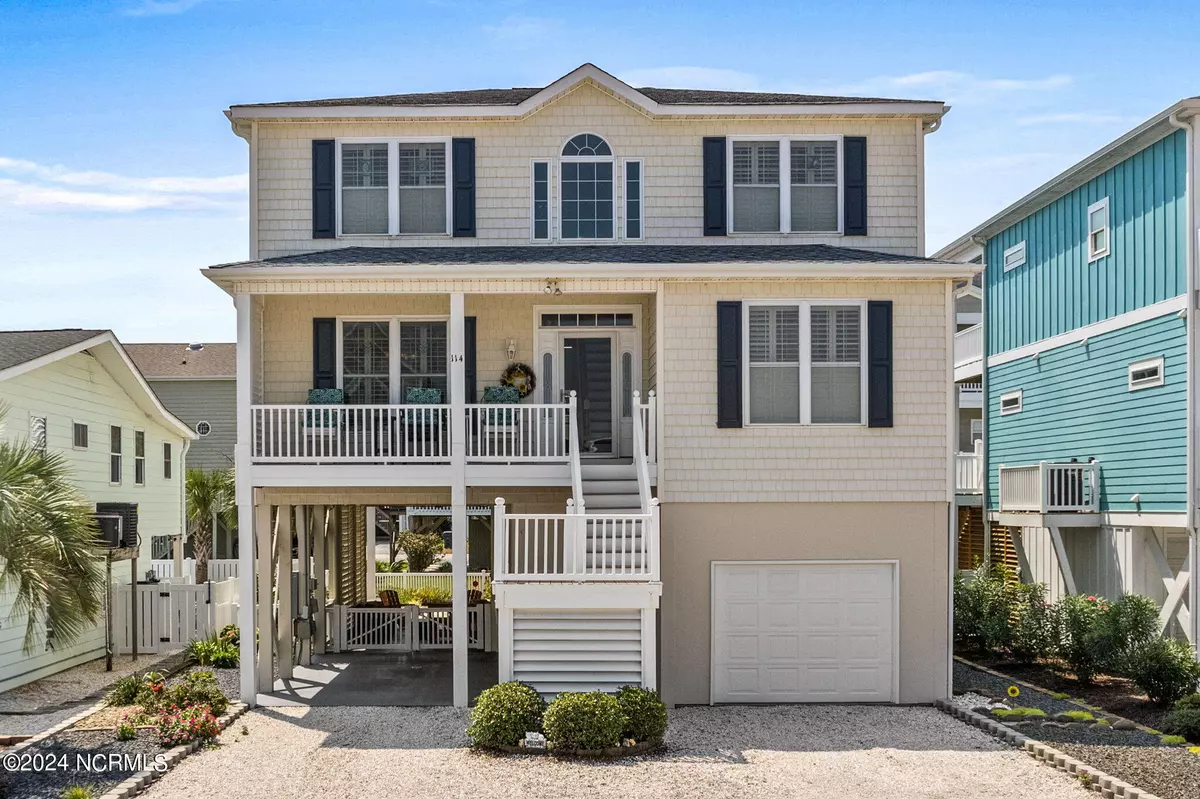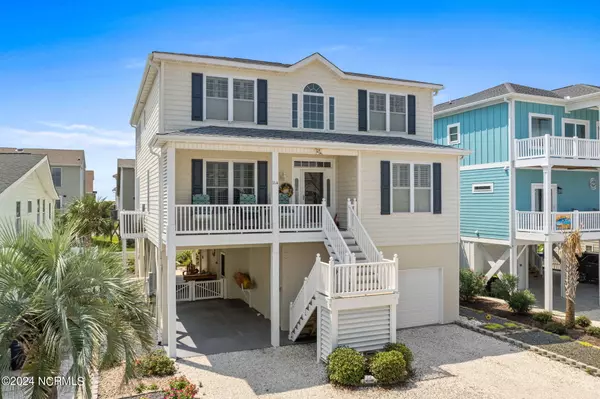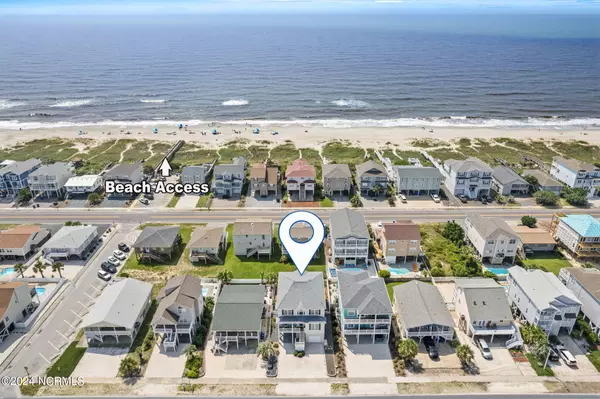
4 Beds
4 Baths
2,572 SqFt
4 Beds
4 Baths
2,572 SqFt
Key Details
Property Type Single Family Home
Sub Type Single Family Residence
Listing Status Active
Purchase Type For Sale
Square Footage 2,572 sqft
Price per Sqft $505
Subdivision Ocean Isle Beach
MLS Listing ID 100459587
Style Wood Frame
Bedrooms 4
Full Baths 3
Half Baths 1
HOA Y/N No
Originating Board North Carolina Regional MLS
Year Built 2004
Annual Tax Amount $3,313
Lot Size 4,966 Sqft
Acres 0.11
Lot Dimensions 51' x 98' x 51' x 98'
Property Description
Location
State NC
County Brunswick
Community Ocean Isle Beach
Zoning Residential
Direction Cross Odell Williamson Bridge to Ocean Isle Beach. Turn left onto E. Second Street. 114 E. 2nd is on the right just beyond Chapel Hill Street.
Location Details Island
Rooms
Primary Bedroom Level Primary Living Area
Interior
Interior Features Foyer, Workshop, Master Downstairs, 9Ft+ Ceilings, Vaulted Ceiling(s), Ceiling Fan(s), Pantry, Walk-in Shower, Walk-In Closet(s)
Heating Heat Pump, Fireplace(s), Electric
Flooring LVT/LVP, Carpet, Tile
Fireplaces Type Gas Log
Fireplace Yes
Window Features Blinds
Appliance Washer, Refrigerator, Microwave - Built-In, Dryer, Double Oven, Disposal, Dishwasher, Cooktop - Electric, Bar Refrigerator
Laundry Laundry Chute, Inside
Exterior
Exterior Feature Gas Logs
Parking Features Garage Door Opener, On Site
Garage Spaces 1.0
Roof Type Architectural Shingle
Accessibility None
Porch Covered, Deck, Porch
Building
Story 2
Entry Level Two
Foundation Other
Sewer Municipal Sewer
Water Municipal Water
Structure Type Gas Logs
New Construction No
Schools
Elementary Schools Union
Middle Schools Shallotte
High Schools West Brunswick
Others
Tax ID 258ad014
Acceptable Financing Cash, Conventional
Listing Terms Cash, Conventional
Special Listing Condition None


Find out why customers are choosing LPT Realty to meet their real estate needs






