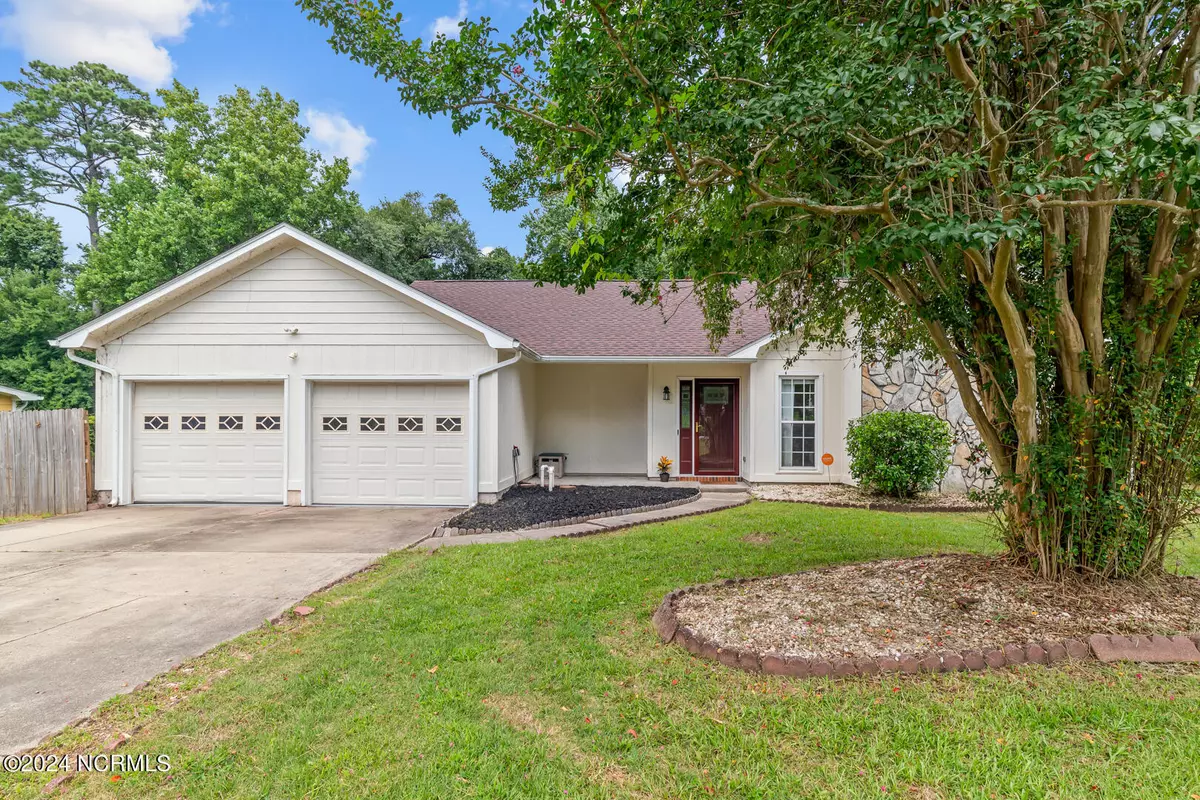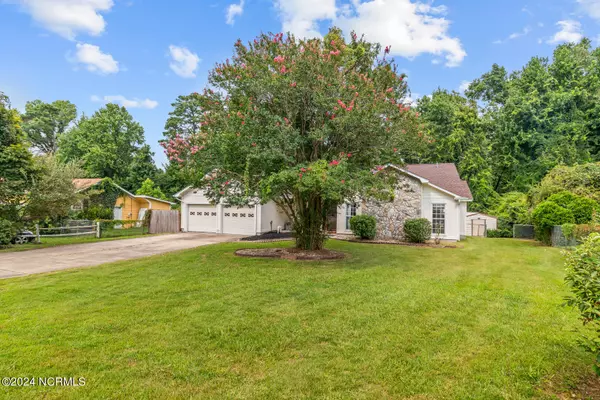
3 Beds
2 Baths
1,613 SqFt
3 Beds
2 Baths
1,613 SqFt
Key Details
Property Type Single Family Home
Sub Type Single Family Residence
Listing Status Active
Purchase Type For Sale
Square Footage 1,613 sqft
Price per Sqft $160
Subdivision Foxcroft At Hunters Creek
MLS Listing ID 100458503
Style Wood Frame
Bedrooms 3
Full Baths 2
HOA Y/N No
Originating Board Hive MLS
Year Built 1985
Annual Tax Amount $1,315
Lot Size 0.430 Acres
Acres 0.43
Lot Dimensions irregular
Property Description
Step outside to a large deck that's perfect for hosting gatherings or simply relaxing with a view of the fenced yard, providing a private outdoor retreat. The additional storage shed ensures you have ample space for all your tools and gear.
With a two-car garage, you'll have plenty of room for vehicles and extra storage. Located near Camp Lejeune's Main Gate, this home offers an easy commute to base activities. Plus, you're just a short drive away from shopping, entertainment options, and the beautiful local beaches.
This property is a rare find—contact us today to make it yours!
Location
State NC
County Onslow
Community Foxcroft At Hunters Creek
Zoning RS-12
Direction NC-24 turn onto Hunter's Trail. Right on Hunter's Ridge Dr.
Location Details Mainland
Rooms
Primary Bedroom Level Primary Living Area
Interior
Interior Features Master Downstairs, Ceiling Fan(s), Pantry, Walk-In Closet(s)
Heating Electric, Heat Pump
Cooling Central Air
Exterior
Parking Features Paved
Garage Spaces 2.0
Roof Type Shingle
Porch Open, Deck, Porch
Building
Story 1
Entry Level One
Foundation Slab
Sewer Municipal Sewer
New Construction No
Schools
Elementary Schools Hunters Creek
Middle Schools Hunters Creek
High Schools White Oak
Others
Tax ID 1116f-87
Acceptable Financing Cash, Conventional, FHA, USDA Loan, VA Loan
Listing Terms Cash, Conventional, FHA, USDA Loan, VA Loan
Special Listing Condition None


Find out why customers are choosing LPT Realty to meet their real estate needs






