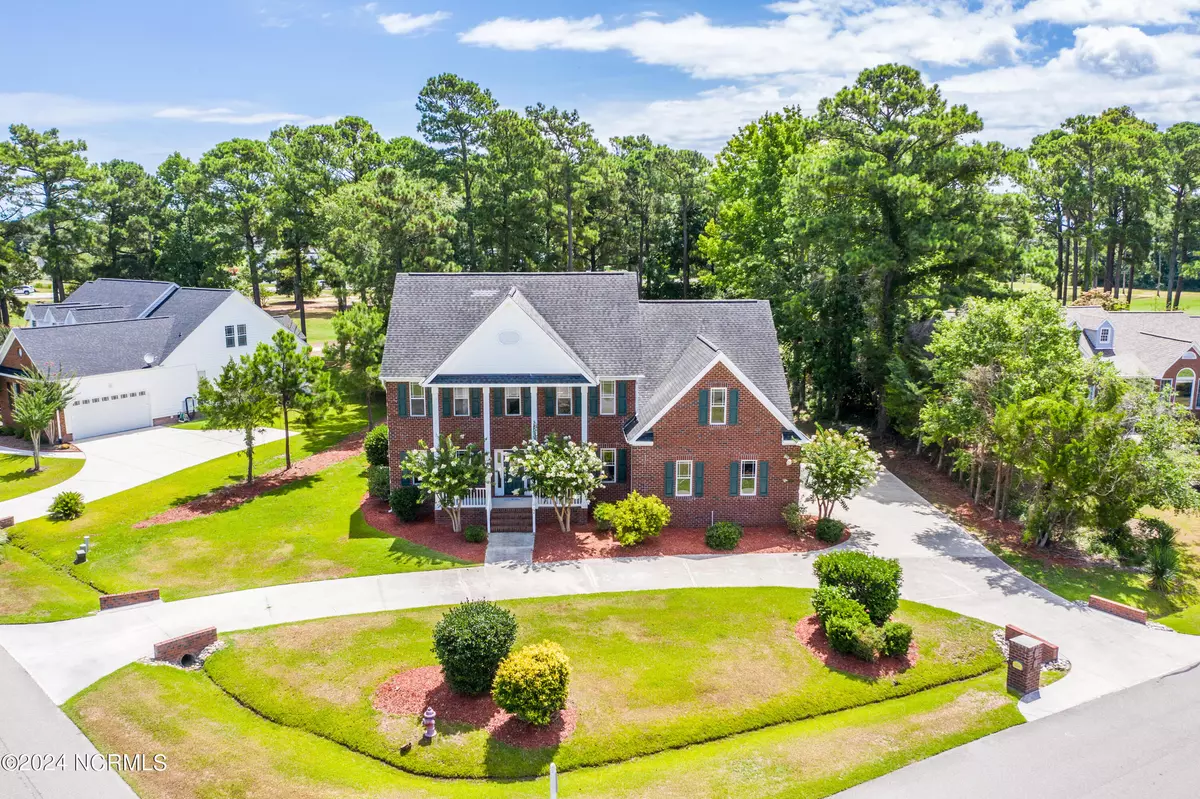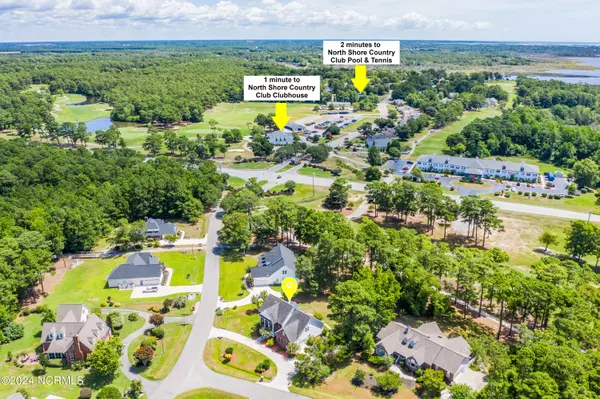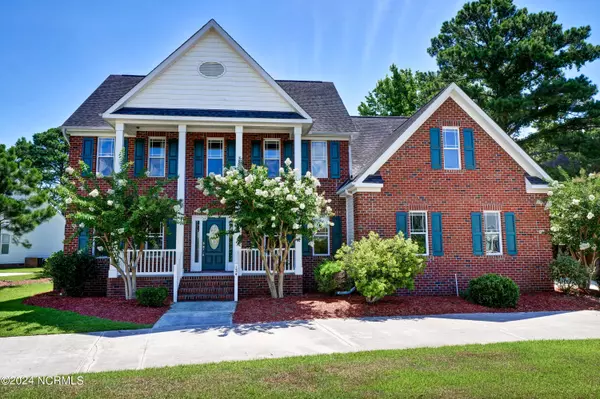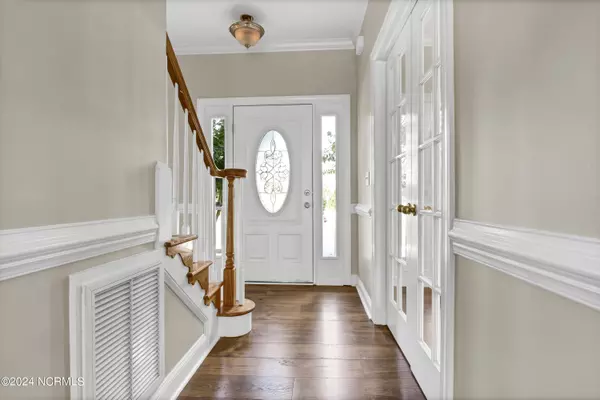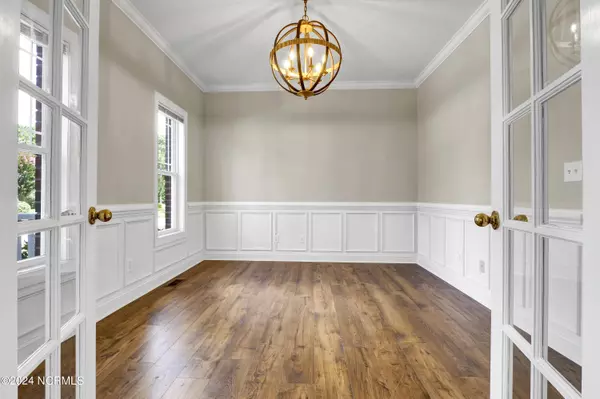
4 Beds
3 Baths
2,957 SqFt
4 Beds
3 Baths
2,957 SqFt
Key Details
Property Type Single Family Home
Sub Type Single Family Residence
Listing Status Active
Purchase Type For Sale
Square Footage 2,957 sqft
Price per Sqft $185
Subdivision North Shore Country Club
MLS Listing ID 100454399
Style Wood Frame
Bedrooms 4
Full Baths 2
Half Baths 1
HOA Fees $450
HOA Y/N Yes
Originating Board Hive MLS
Year Built 2004
Annual Tax Amount $3,195
Lot Size 0.530 Acres
Acres 0.53
Lot Dimensions TBD
Property Description
A large and bright living room welcomes you and feels as though it was made for cozy evenings with a nice glass of wine, reading your favorite author, playing family games, conducting deep conversations or just watching movies around a gas fireplace.
The private Master Suite offers a tiled walk-in shower, a large jacuzzi tub, a double vanity and a large walk-in closet. A laundry room is conveniently located next to the Master Suite. A half bathroom and a coat storage closet complete the main floor.
Upstairs you can explore three spare bedrooms sharing a full bathroom. A large bonus room can be used as a family entertainment room, a movie room or a mancave. Let your imagination run wild.
Enjoy your afternoon cup of tea on screened and open decks while overlooking your backyard and watching golfers hitting the ball and wildlife passing by - an abundance of birds, butterflies, fox, deer, owls, turtles, bunnies and opossums.
This is Southern Living at its finest!
The absolutely amazing location of this property is another attractive feature to consider. Situated on the coastal side of the fishing village of Sneads Ferry, just minutes away from highly rated Topsail beaches, shopping and 5 minutes from the back gate of Camp LeJeune. For more fun, you can consider joining the amenities this community offers - a swimming pool, tennis courts, a club house and a 4-star rated golf course.
Location
State NC
County Onslow
Community North Shore Country Club
Zoning R-10
Direction Head northeast on US-17 N, Turn right onto Old Folkstone Rd, Turn right onto NC-210, Turn right onto Seascape Dr, Turn left onto Captains Ln
Location Details Mainland
Rooms
Basement Crawl Space, None
Primary Bedroom Level Primary Living Area
Interior
Interior Features Foyer, Master Downstairs, 9Ft+ Ceilings, Ceiling Fan(s), Pantry, Walk-in Shower, Walk-In Closet(s)
Heating Heat Pump, Electric
Flooring Tile
Appliance Stove/Oven - Electric, Refrigerator, Microwave - Built-In, Dishwasher
Laundry Inside
Exterior
Exterior Feature Irrigation System
Parking Features On Site, Paved
Garage Spaces 2.0
Pool None
Waterfront Description None
View Golf Course
Roof Type Shingle
Accessibility None
Porch Covered, Deck, Porch, Screened
Building
Lot Description On Golf Course, Corner Lot
Story 2
Entry Level Two
Sewer Municipal Sewer
Water Municipal Water
Structure Type Irrigation System
New Construction No
Schools
Elementary Schools Coastal Elementary
Middle Schools Dixon
High Schools Dixon
Others
Tax ID 767a-94
Acceptable Financing Cash, Conventional, FHA, USDA Loan, VA Loan
Listing Terms Cash, Conventional, FHA, USDA Loan, VA Loan
Special Listing Condition None


Find out why customers are choosing LPT Realty to meet their real estate needs

