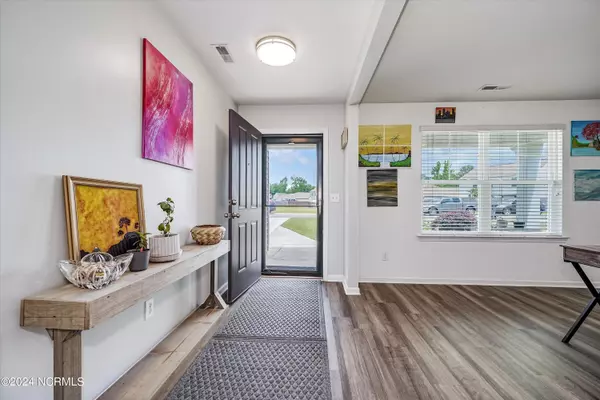
4 Beds
3 Baths
2,646 SqFt
4 Beds
3 Baths
2,646 SqFt
Key Details
Property Type Single Family Home
Sub Type Single Family Residence
Listing Status Active
Purchase Type For Sale
Square Footage 2,646 sqft
Price per Sqft $197
Subdivision Rivendell Bay
MLS Listing ID 100448370
Style Wood Frame
Bedrooms 4
Full Baths 2
Half Baths 1
HOA Fees $550
HOA Y/N Yes
Originating Board Hive MLS
Year Built 2018
Annual Tax Amount $1,504
Lot Size 0.683 Acres
Acres 0.68
Lot Dimensions 71 X 352 X 112 X 315
Property Description
Location
State NC
County New Hanover
Community Rivendell Bay
Zoning R-20
Direction North on 133/Castle Hayne Rd. Left on Rockhill Road to left on Farmhouse Road.
Location Details Mainland
Rooms
Other Rooms Shed(s), Greenhouse
Basement None
Primary Bedroom Level Non Primary Living Area
Interior
Interior Features Pantry
Heating Electric, Heat Pump
Cooling Central Air, Wall/Window Unit(s)
Flooring Carpet, Laminate
Fireplaces Type None
Fireplace No
Laundry Inside
Exterior
Parking Features On Street, Concrete
Garage Spaces 2.0
Roof Type Shingle
Porch Porch
Building
Lot Description See Remarks
Story 2
Entry Level Two
Foundation Slab
Sewer Municipal Sewer
Water Municipal Water
New Construction No
Schools
Elementary Schools Wrightsboro
Middle Schools Holly Shelter
High Schools Laney
Others
Tax ID R02514-004-040-000
Acceptable Financing Cash, Conventional, FHA, Assumable, USDA Loan, VA Loan
Listing Terms Cash, Conventional, FHA, Assumable, USDA Loan, VA Loan
Special Listing Condition None


Find out why customers are choosing LPT Realty to meet their real estate needs






