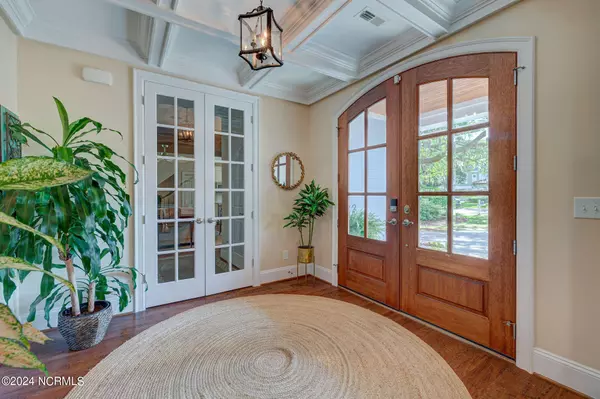
5 Beds
6 Baths
4,664 SqFt
5 Beds
6 Baths
4,664 SqFt
Key Details
Property Type Single Family Home
Sub Type Single Family Residence
Listing Status Pending
Purchase Type For Sale
Square Footage 4,664 sqft
Price per Sqft $349
Subdivision Masonboro Plantation
MLS Listing ID 100445702
Style Wood Frame
Bedrooms 5
Full Baths 4
Half Baths 2
HOA Fees $1,800
HOA Y/N Yes
Originating Board North Carolina Regional MLS
Year Built 2010
Annual Tax Amount $7,380
Lot Size 0.369 Acres
Acres 0.37
Lot Dimensions 79x164x116x178
Property Description
Located in the quaint waterfront neighborhood of Masonboro Plantation, this water access retreat offers so much - there are 5 bedrooms, 4 full baths as well as 2 half baths all in over 4600 sq ft. Adjacent to the property lies a breathtaking 300 year old oak tree that is nestled within the HOA's lush grounds. Enjoy picnics under its sprawling branches or gather with friends and neighbors in the charming gazebo, complete with a convenient cooking station-perfect for hosting unforgettable outdoor gatherings. It's also great for the kids to kick that soccer ball around or just a simple game of catch.
This is much more than a multi-generational home: it's a sanctuary where every day feels like a vacation. Don't miss your chance to experience living in this unique home in this quaint waterfront community - schedule your private showing today and make this dream home yours.
Location
State NC
County New Hanover
Community Masonboro Plantation
Zoning R-15
Direction From Oleander Drive, take Pine Grove Drive to Masonboro Loop Road, turn left on Masonboro Sound Road, turn right onto Donnelly Lane and home will be on the right.
Location Details Mainland
Rooms
Basement None
Primary Bedroom Level Primary Living Area
Interior
Interior Features Foyer, Mud Room, In-Law Floorplan, Kitchen Island, Master Downstairs, 2nd Kitchen, 9Ft+ Ceilings, Tray Ceiling(s), Ceiling Fan(s), Walk-in Shower, Walk-In Closet(s)
Heating Heat Pump, Electric
Cooling Central Air
Flooring Carpet, Tile, Wood
Window Features Blinds
Appliance Washer, Wall Oven, Refrigerator, Microwave - Built-In, Dryer, Dishwasher, Cooktop - Electric
Laundry Inside
Exterior
Exterior Feature Outdoor Shower, Irrigation System
Parking Features Attached, Paved
Garage Spaces 2.0
Pool In Ground
Waterfront Description Pier,Water Access Comm,Waterfront Comm
Roof Type Architectural Shingle
Porch Porch, Screened
Building
Lot Description Interior Lot
Story 2
Entry Level Two
Foundation Slab
Sewer Septic On Site
Water Municipal Water, Well
Structure Type Outdoor Shower,Irrigation System
New Construction No
Schools
Elementary Schools Masonboro Elementary
Middle Schools Roland Grise
High Schools Hoggard
Others
Tax ID R07200-005-028-000
Acceptable Financing Cash, Conventional, FHA, VA Loan
Listing Terms Cash, Conventional, FHA, VA Loan
Special Listing Condition None


Find out why customers are choosing LPT Realty to meet their real estate needs






